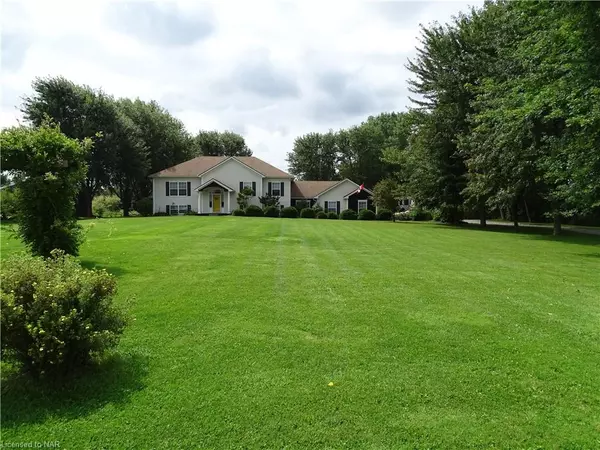For more information regarding the value of a property, please contact us for a free consultation.
43241 Hwy 3 Highway Wainfleet, ON L0S 1V0
Want to know what your home might be worth? Contact us for a FREE valuation!

Our team is ready to help you sell your home for the highest possible price ASAP
Key Details
Sold Price $880,000
Property Type Single Family Home
Sub Type Single Family Residence
Listing Status Sold
Purchase Type For Sale
Square Footage 1,365 sqft
Price per Sqft $644
MLS Listing ID 40539944
Sold Date 04/03/24
Style Bungalow Raised
Bedrooms 4
Full Baths 2
Abv Grd Liv Area 1,365
Originating Board Niagara
Annual Tax Amount $6,481
Property Description
Beautiful, updated, open concept, raised ranch house sits on over an acre of flat land with a great view from the front and back of the house. The kitchen features a moveable center island and large dining area for family get togethers, with plenty of counter and cupboard space. The sunny and spacious lower level has a cozy gas fireplace, large entertaining space and a huge 4th. bedroom, 3 piece bath and walkout to the heated 25 ft. by 32 ft. garage (work shop) from the bright laundry room. The back yard boasts a multi level deck with plenty of room for entertaining, a hot tub and above ground pool with a slide. The house is approx. 20 years old and the shingles were replaced in 2014. New furnace and air conditioner in 2020 and a new hot tub in 2022. Septic tank was pumped and inspected in 2022 and the Cistern was cleaned, inspected and upgrades to the water system in 2023. Six new windows in 2023. This house is move-in ready with many updates and renovations. It is a perfect place to enjoy the benefits of great country living with open spaces and beautiful view. There is also potential for an in-law suite.
Location
Province ON
County Niagara
Area Port Colborne/Wainfleet
Zoning D/R1/4
Direction Highway 3 and Winger
Rooms
Basement Separate Entrance, Walk-Up Access, Full, Finished, Sump Pump
Kitchen 1
Interior
Interior Features Auto Garage Door Remote(s), Built-In Appliances, Ceiling Fan(s), In-law Capability, Sewage Pump, Suspended Ceilings
Heating Forced Air
Cooling Central Air
Fireplace No
Window Features Window Coverings
Appliance Range, Oven, Water Heater, Dishwasher, Dryer, Gas Oven/Range, Microwave, Refrigerator, Stove, Washer
Laundry Gas Dryer Hookup, In Basement, Main Level, Washer Hookup
Exterior
Exterior Feature Awning(s), Landscape Lighting, Landscaped, TV Tower/Antenna
Garage Attached Garage, Garage Door Opener, Gravel
Garage Spaces 2.0
Waterfront No
View Y/N true
View Clear, Forest, Panoramic, Pasture, Pool, Trees/Woods
Roof Type Asphalt Shing
Handicap Access Accessible Doors, Accessible Entrance, Multiple Entrances, Open Floor Plan, Parking
Porch Deck, Patio, Enclosed
Lot Frontage 167.0
Lot Depth 262.0
Parking Type Attached Garage, Garage Door Opener, Gravel
Garage No
Building
Lot Description Rural, Rectangular, Ample Parking, High Traffic Area, Highway Access, Hospital, Landscaped, Library, Major Highway, Open Spaces, Place of Worship, Quiet Area, School Bus Route, Schools, Shopping Nearby, Trails
Faces Highway 3 and Winger
Foundation Concrete Block
Sewer Septic Tank
Water Cistern
Architectural Style Bungalow Raised
Structure Type Vinyl Siding,Wood Siding
New Construction No
Others
Senior Community false
Tax ID 640100164
Ownership Freehold/None
Read Less
GET MORE INFORMATION





