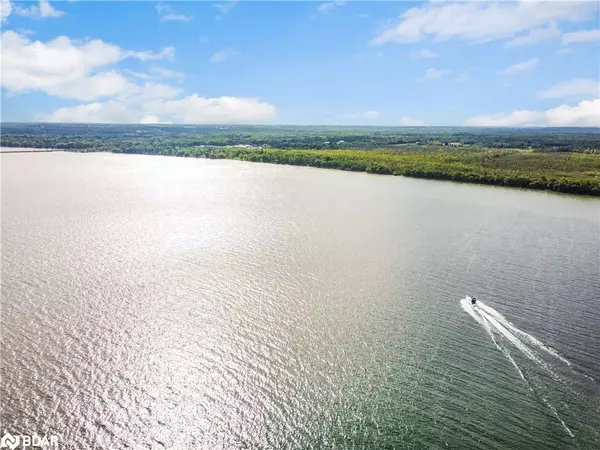For more information regarding the value of a property, please contact us for a free consultation.
39 Riverside Drive Pefferlaw, ON L0E 1N0
Want to know what your home might be worth? Contact us for a FREE valuation!

Our team is ready to help you sell your home for the highest possible price ASAP
Key Details
Sold Price $1,050,000
Property Type Single Family Home
Sub Type Single Family Residence
Listing Status Sold
Purchase Type For Sale
Square Footage 1,248 sqft
Price per Sqft $841
MLS Listing ID 40563760
Sold Date 04/02/24
Style Bungalow Raised
Bedrooms 5
Full Baths 3
Abv Grd Liv Area 2,448
Originating Board Barrie
Annual Tax Amount $4,478
Property Description
Elegant 5 Bedroom 3 Full Bath (2 W/Heated Floors) Professionally Renovated From Top To Bottom W/Fine Finishes, This Gorgeous Open Concept Raised Bungalow Is Situated On A Large 90X200Ft Private Property Just Steps To Lake Simcoe! Featuring A Brand New Gourmet Chef's Kitchen Complete W/Massive 10Ft Kitchen Island W/All Quartz Counter Tops, 2 Tone Cabinetry W/Crown Moulding, All New Ss Appliances, Hardwood Flooring, LED Pot Lights & More! The Pristine Primary Suite Features A 3 Pc Ensuite Bath W/Heated Floors & A W/O To An Enormous Entertainment Deck Overlooking The Expansive Backyard Complete W/Mature Emerald Cedar Trees & Ample Green Space For Family Fun & Activities. Professionally Finished & Modernized Lower Level Offers 2 Bedrooms, An Exquisite Newly Renovated Full Bath W/Heated Floors, A Bright & Spacious Open Concept Design Rec Room W/Built In Wet Bar, Large Windows Offering Tons Of Natural Light W/In-Law Potential & So Much More! Built-In Direct Access To Fabulous Heated Oversized Double Car Garage W/New Remote Garage Door Openers PLUS A 12X16Ft Detached Garage/Workshop W/New Siding & Updates! All Windows Have Been Updated Throughout. New Insulated Garage Doors. New Luxury Vinyl Flooring In Basement. New Hardwood Flooring & Brand New Kitchen. Located Just Steps to Marina, Lake Simcoe, Boat Launch, Holme's Point's Sandy Beaches, Close To Schools, Commuter Routes & More! +++$$$ Spent On Professional Renovations. *** https://39RiversideDr.com/idx
Extra's: 12X16Ft Detached. Garage/Workshop. Updated Roof. All New Windows. New Garage Door. New Siding. New Exterior Pot Lights. New Soffit & Facia. *No Rentals - All Equipment Owned! *Floor Plans, Video & All Pics: 39RiversideDr.com/idx
Inclusions:Samsung Fridge, Samsung Stove, Ss D/W, B/I Microwave Range Hood. Red Bar Stools. Top Load Washer & Dryer. UV System, Water Softener. Natural Gas Garage Heater. Remote Garage Door Opener.
Location
Province ON
County York
Area Georgina
Zoning Residental
Direction Hwy 48 / Riverside Drive
Rooms
Other Rooms Other
Basement Full, Finished
Kitchen 1
Interior
Heating Forced Air, Natural Gas
Cooling Central Air
Fireplace No
Appliance Water Softener, Dishwasher, Dryer, Range Hood, Refrigerator, Stove, Washer
Laundry In Basement
Exterior
Exterior Feature Privacy
Parking Features Attached Garage, Garage Door Opener, Built-In, Exclusive
Garage Spaces 3.0
Waterfront Description Lake Privileges,Lake/Pond,River/Stream
Roof Type Asphalt Shing
Lot Frontage 90.0
Lot Depth 200.0
Garage Yes
Building
Lot Description Rural, Beach, Near Golf Course, Marina, Park, School Bus Route
Faces Hwy 48 / Riverside Drive
Foundation Concrete Perimeter
Sewer Septic Tank
Water Drilled Well
Architectural Style Bungalow Raised
Structure Type Vinyl Siding,Wood Siding
New Construction No
Others
Senior Community false
Tax ID 035371025
Ownership Freehold/None
Read Less




