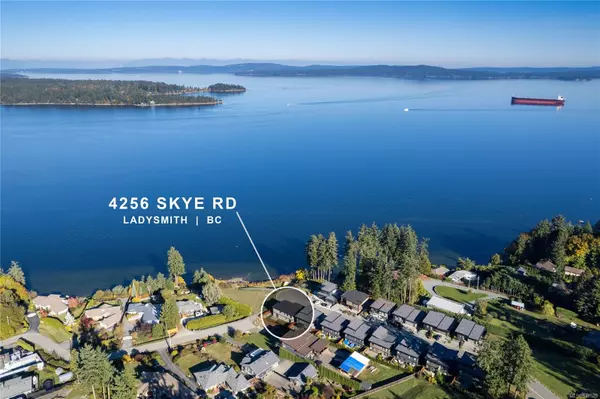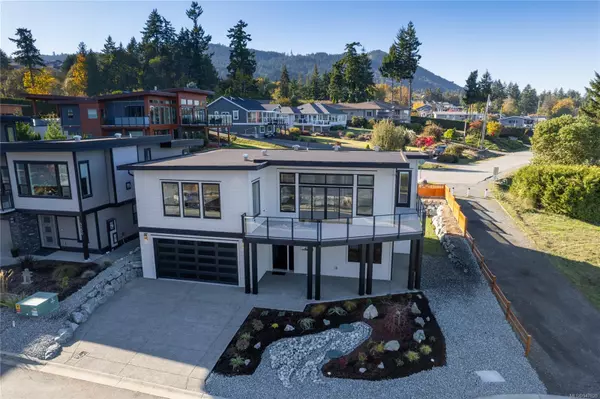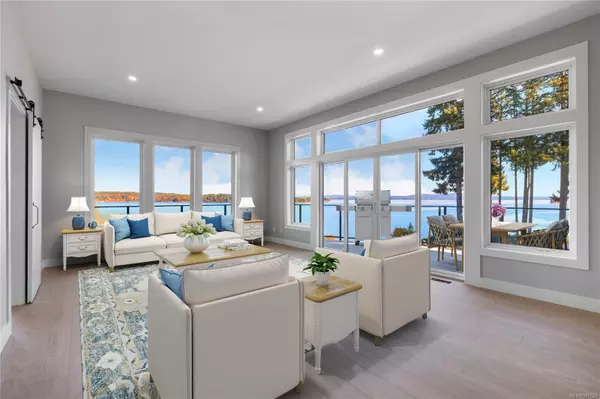For more information regarding the value of a property, please contact us for a free consultation.
4256 Skye Rd NE Ladysmith, BC V9G 2B4
Want to know what your home might be worth? Contact us for a FREE valuation!

Our team is ready to help you sell your home for the highest possible price ASAP
Key Details
Sold Price $1,400,000
Property Type Single Family Home
Sub Type Single Family Detached
Listing Status Sold
Purchase Type For Sale
Square Footage 2,772 sqft
Price per Sqft $505
Subdivision Saltair Ocean Estates
MLS Listing ID 947620
Sold Date 04/03/24
Style Ground Level Entry With Main Up
Bedrooms 2
HOA Fees $184/mo
Rental Info Unrestricted
Year Built 2023
Annual Tax Amount $2,945
Tax Year 2023
Lot Size 6,098 Sqft
Acres 0.14
Property Description
Oceanside living at its finest! This 2772 sq.ft. home has it all! Located in Saltair, this bare land strata, is an exclusive gated community w/well-maintained ocean path, private kayak storage & common seating area. Inside, the lower level, leads to an office, rec room, both w/ocean views & a gym/flex room, facing a private backyard. The top of the stairs affronts the senses with spectacular ocean views shared throughout t. Luxury radiates, flowing through this open concept space w/10’ ceilings, from the living/dining areas, to the kitchen, w/ quartz counters & back splash. Views advantaged from kitchen, w/large island hosting the sink & dishwasher, the chef is never far from the action. Absolutely ready to entertain! The primary bedroom boasts a well-appointed walk-in closet and a luxurious 5-piece bath. The primary, has a barn slider to main living area & but also has private access to the upper balcony, wrapping around to outside deck. Price plus GST. 2/5/10 warranty. Book today!
Location
Province BC
County Cowichan Valley Regional District
Area Du Ladysmith
Direction Southeast
Rooms
Basement Finished, Full, Walk-Out Access
Main Level Bedrooms 2
Kitchen 1
Interior
Interior Features Closet Organizer
Heating Electric, Forced Air, Heat Pump
Cooling Central Air
Laundry In House
Exterior
Exterior Feature Balcony/Patio, Fencing: Partial, Low Maintenance Yard
Garage Spaces 2.0
Amenities Available Common Area, Kayak Storage, Private Drive/Road, Secured Entry
Waterfront Description Ocean
View Y/N 1
View Mountain(s), Ocean
Roof Type Asphalt Torch On,Membrane
Total Parking Spaces 4
Building
Lot Description Gated Community, Landscaped, Level, Marina Nearby, Near Golf Course, No Through Road, Park Setting, Private, Quiet Area, Shopping Nearby
Building Description Cement Fibre,Frame Wood,Insulation All, Ground Level Entry With Main Up
Faces Southeast
Story 2
Foundation Poured Concrete
Sewer Septic System: Common
Water Municipal
Architectural Style Contemporary
Structure Type Cement Fibre,Frame Wood,Insulation All
Others
HOA Fee Include Maintenance Grounds,Septic
Tax ID 029-445-973
Ownership Freehold/Strata
Pets Allowed Aquariums, Birds, Caged Mammals, Cats, Dogs, Number Limit
Read Less
Bought with Royal LePage Nanaimo Realty (NanIsHwyN)
GET MORE INFORMATION





