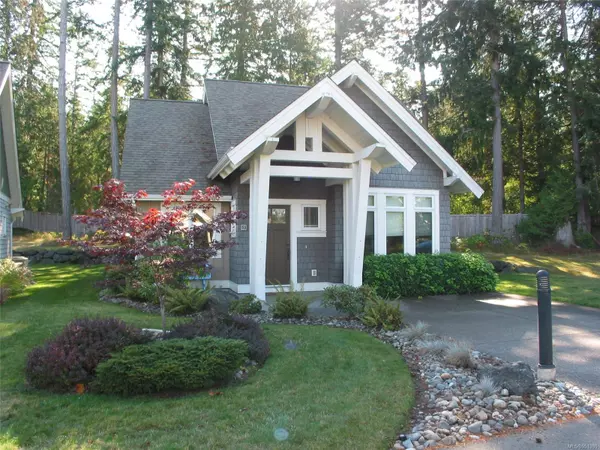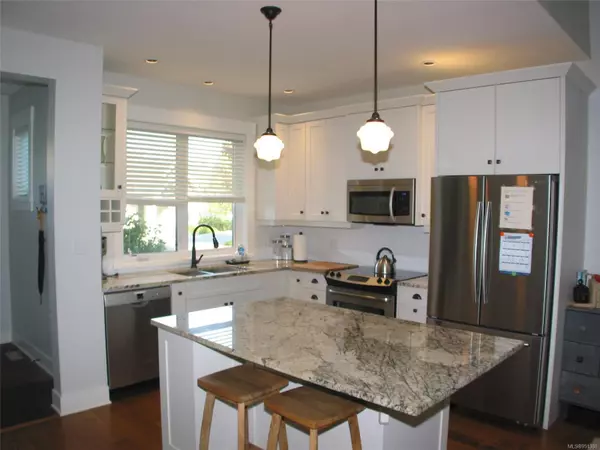For more information regarding the value of a property, please contact us for a free consultation.
5251 Island Hwy #53 Qualicum Beach, BC V9K 2C1
Want to know what your home might be worth? Contact us for a FREE valuation!

Our team is ready to help you sell your home for the highest possible price ASAP
Key Details
Sold Price $720,000
Property Type Single Family Home
Sub Type Single Family Detached
Listing Status Sold
Purchase Type For Sale
Square Footage 1,175 sqft
Price per Sqft $612
MLS Listing ID 951380
Sold Date 04/03/24
Style Main Level Entry with Upper Level(s)
Bedrooms 3
HOA Fees $602/mo
Rental Info Unrestricted
Year Built 2013
Annual Tax Amount $2,857
Tax Year 2023
Lot Size 871 Sqft
Acres 0.02
Property Description
Luxury living at its finest! This stunning 3-bedroom, 2-bathroom (with heated floors) home is located in a private, gated oceanfront community close to downtown Qualicum Beach. The immaculate kitchen is a chef's dream with top-of-the-line stainless steel appliances, island, and granite counters. The open concept living area is perfect for your at-home time or hosting guests. Step outside to the patio for outdoor relaxation and BBQs. The community clubhouse boasts a pool, two hot tubs, exercise and games rooms, meeting room, and tennis court. Enjoy direct walk-on beach access just steps away from your door. This home comes fully furnished and equipped, making it move-in ready for the lucky buyer who can enjoy their getaway times. There are no restrictions for short-term rentals making this an ideal investment. Don't miss out on the opportunity to own a piece of paradise in this exclusive community!
Location
Province BC
County Port Alberni, City Of
Area Pq Qualicum North
Zoning CM-5
Direction East
Rooms
Basement Crawl Space
Main Level Bedrooms 2
Kitchen 1
Interior
Interior Features Dining/Living Combo, French Doors, Furnished
Heating Electric, Forced Air
Cooling None
Flooring Mixed
Fireplaces Number 1
Fireplaces Type Electric
Equipment Propane Tank
Fireplace 1
Window Features Insulated Windows,Vinyl Frames
Appliance Dishwasher, F/S/W/D, Microwave
Laundry In House
Exterior
Exterior Feature Balcony/Patio
Amenities Available Clubhouse, Common Area, Fitness Centre, Meeting Room, Pool: Outdoor, Secured Entry, Spa/Hot Tub, Tennis Court(s)
Roof Type Fibreglass Shingle
Handicap Access Ground Level Main Floor, No Step Entrance, Primary Bedroom on Main
Parking Type Driveway
Total Parking Spaces 2
Building
Lot Description Gated Community, Level, Marina Nearby, Recreation Nearby, Shopping Nearby
Building Description Cement Fibre,Frame Wood,Insulation All, Main Level Entry with Upper Level(s)
Faces East
Story 2
Foundation Poured Concrete
Sewer Septic System: Common
Water Municipal
Architectural Style West Coast
Structure Type Cement Fibre,Frame Wood,Insulation All
Others
HOA Fee Include Maintenance Grounds,Maintenance Structure,Property Management,Sewer
Restrictions ALR: No,Easement/Right of Way,Restrictive Covenants
Ownership Freehold/Strata
Acceptable Financing Must Be Paid Off
Listing Terms Must Be Paid Off
Pets Description Aquariums, Birds, Caged Mammals, Cats, Dogs, Number Limit
Read Less
Bought with Royal LePage - Wolstencroft
GET MORE INFORMATION





