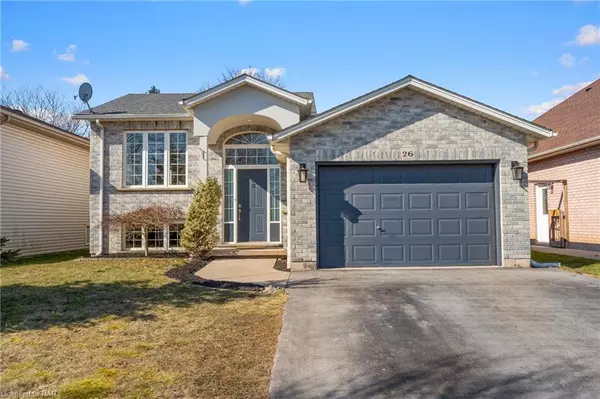For more information regarding the value of a property, please contact us for a free consultation.
26 Tanner Drive Fonthill, ON L0S 1E4
Want to know what your home might be worth? Contact us for a FREE valuation!

Our team is ready to help you sell your home for the highest possible price ASAP
Key Details
Sold Price $770,000
Property Type Single Family Home
Sub Type Single Family Residence
Listing Status Sold
Purchase Type For Sale
Square Footage 1,179 sqft
Price per Sqft $653
MLS Listing ID 40545176
Sold Date 04/02/24
Style Bungalow Raised
Bedrooms 3
Full Baths 2
Abv Grd Liv Area 1,179
Originating Board Niagara
Year Built 1998
Annual Tax Amount $4,074
Property Description
Welcome to 26 Tanner drive, where flair and functionality collide. This updated raised bungalow will WOW your guests the moment they arrive with a beautiful custom steel railing as you enter the foyer with vaulted ceilings. Featuring 2 large bedrooms on the main level, with one having ensuite privilege. The living area's focal point is a beautiful gas fireplace. You will be able to entertain your guests as they gather around the long island with granite countertops, in this gorgeous white custom kitchen with stainless steel appliances. The patio off the kitchen will bring you out to your deck overlooking a fully fenced in yard, mature trees and covered patio where the entertaining can continue all summer long. The basement has a 3rd large bedroom and 3 piece bathroom with a floor to ceiling glass and tile walk-in shower. More space for entertaining and storage gives you the opportunity to create your desired space. Enjoy the small town feeling in this quiet, family friendly neighbourhood, close to the Steve Bauer Trail, Montgomery Park, Meridian Community Centre, great restaurants and so much more.
Location
Province ON
County Niagara
Area Pelham
Zoning R2
Direction Pelham to Homestead, left on Tanner
Rooms
Other Rooms Other
Basement Full, Finished
Kitchen 1
Interior
Interior Features Auto Garage Door Remote(s)
Heating Fireplace-Gas, Forced Air, Natural Gas
Cooling Central Air
Fireplaces Number 1
Fireplaces Type Gas
Fireplace Yes
Appliance Dishwasher, Dryer, Gas Stove, Range Hood, Refrigerator, Satellite Dish, Washer
Laundry Lower Level
Exterior
Garage Attached Garage, Garage Door Opener, Asphalt
Garage Spaces 1.5
Fence Full
Waterfront No
Roof Type Asphalt Shing
Porch Deck, Patio
Lot Frontage 43.05
Lot Depth 109.25
Parking Type Attached Garage, Garage Door Opener, Asphalt
Garage Yes
Building
Lot Description Urban, Rectangular, Campground, Dog Park, Near Golf Course, Hospital, Library, Park, Place of Worship, Playground Nearby, Quiet Area, Schools, Shopping Nearby
Faces Pelham to Homestead, left on Tanner
Foundation Poured Concrete
Sewer Sewer (Municipal)
Water Municipal
Architectural Style Bungalow Raised
Structure Type Vinyl Siding
New Construction No
Others
Senior Community false
Tax ID 640720157
Ownership Freehold/None
Read Less
GET MORE INFORMATION





