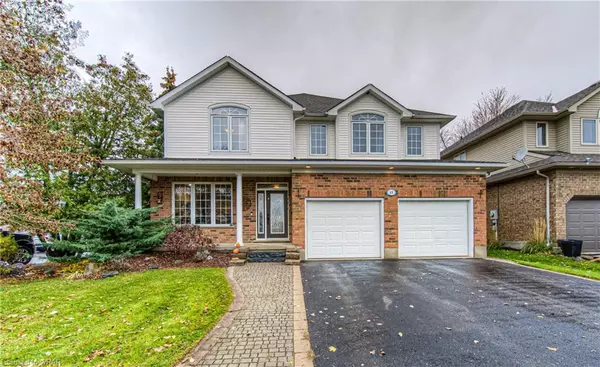For more information regarding the value of a property, please contact us for a free consultation.
11 Maplelawn Drive St. Jacobs, ON N0B 2N0
Want to know what your home might be worth? Contact us for a FREE valuation!

Our team is ready to help you sell your home for the highest possible price ASAP
Key Details
Sold Price $1,280,000
Property Type Single Family Home
Sub Type Single Family Residence
Listing Status Sold
Purchase Type For Sale
Square Footage 3,179 sqft
Price per Sqft $402
MLS Listing ID 40524452
Sold Date 04/02/24
Style Two Story
Bedrooms 6
Full Baths 3
Half Baths 1
Abv Grd Liv Area 4,415
Originating Board Waterloo Region
Year Built 2004
Annual Tax Amount $5,981
Property Description
Call this 6-bed, 4-bath, custom-built Bromberg your next home. It is certain to check all your boxes, as well as help you discover ones you never knew you wanted. The main floor is open concept and bright with extra-large windows throughout. This level is free of carpet, making all spills easy fixes. Off the main foyer is a large room with French doors, which could easily be used as an office or living room. The kitchen is clearly the heart of this home. It is massive, with ample cupboards, large granite counters, built-in appliances, and a large island, allowing everyone space to help out in food prep and clean up. A peninsula separates it from the dining room, with its patio doors leading to the private backyard. This level includes a spacious living room, bathroom, and laundry room with lots of storage. Upstairs are 5 large bedrooms and a family bathroom. The super-sized primary bedroom includes a sitting area with gas fireplace, creating the perfect space to cozy up on cool evenings. It's connecting 5-piece ensuite is gorgeous, including all the amenities you would expect in a spa. With large windows, the basement is designed as the family's play place and doesn't miss the mark. The built-in dry bar has creative lighting and is wired for sound throughout the living area. The rec room has a gas fireplace and built-in projector with a screen for your viewing pleasure. Double French doors bring you to your home gym. People staying over... no problem, there is a large bedroom and a full bathroom on this level, as well. Peek behind another door, and you are in your workshop with a cold cellar just beyond. The double-car garage and 3-car driveway provide ample parking, and the fully fenced backyard is the perfect place for children and pets. A hammock area nestled in the corner of the yard provides a perfect space away from the large patio off the dining room. St. Jacobs is where you want to be! It's a quiet neighbourhood, but close to great amenities and shopping.
Location
Province ON
County Waterloo
Area 5 - Woolwich And Wellesley Township
Zoning R2A
Direction King Street N in St. Jacobs to Printery Road, Turn left on Maplelawn Drive (first street on left off Printery). First home on left.
Rooms
Basement Full, Finished, Sump Pump
Kitchen 1
Interior
Interior Features Central Vacuum, Air Exchanger, Auto Garage Door Remote(s), Built-In Appliances, Ceiling Fan(s), Water Treatment
Heating Forced Air, Natural Gas
Cooling Central Air
Fireplaces Number 2
Fireplaces Type Family Room, Gas, Other
Fireplace Yes
Appliance Bar Fridge, Range, Water Softener, Dishwasher, Dryer, Gas Oven/Range, Microwave, Refrigerator, Washer
Laundry Main Level
Exterior
Garage Attached Garage, Garage Door Opener, Asphalt
Garage Spaces 2.0
Waterfront No
Roof Type Asphalt Shing
Porch Patio, Porch
Lot Frontage 49.96
Lot Depth 118.3
Parking Type Attached Garage, Garage Door Opener, Asphalt
Garage Yes
Building
Lot Description Urban, Irregular Lot, Public Transit, Quiet Area, Schools
Faces King Street N in St. Jacobs to Printery Road, Turn left on Maplelawn Drive (first street on left off Printery). First home on left.
Foundation Poured Concrete
Sewer Sewer (Municipal)
Water Municipal-Metered
Architectural Style Two Story
Structure Type Vinyl Siding
New Construction No
Schools
Elementary Schools St Jacobs Ps; St. Teresa Catholic
High Schools Elmira District Ss; St. David Catholic Ss
Others
Senior Community false
Tax ID 227040631
Ownership Freehold/None
Read Less
GET MORE INFORMATION





