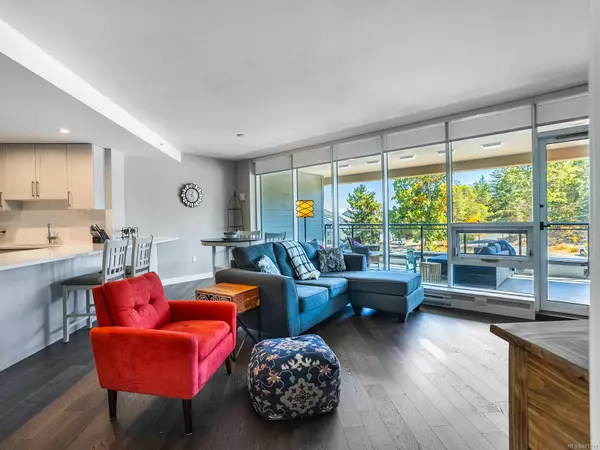For more information regarding the value of a property, please contact us for a free consultation.
3529 Dolphin Dr #406 Nanoose Bay, BC V9P 9J7
Want to know what your home might be worth? Contact us for a FREE valuation!

Our team is ready to help you sell your home for the highest possible price ASAP
Key Details
Sold Price $695,000
Property Type Condo
Sub Type Condo Apartment
Listing Status Sold
Purchase Type For Sale
Square Footage 1,342 sqft
Price per Sqft $517
Subdivision The Westerly
MLS Listing ID 941218
Sold Date 04/02/24
Style Condo
Bedrooms 2
HOA Fees $508/mo
Rental Info Some Rentals
Year Built 2021
Annual Tax Amount $5,017
Tax Year 2023
Lot Size 1,306 Sqft
Acres 0.03
Property Description
-----FAIRWINDS EXEC OCEANVIEW CONDO------Stroll down to the waterfront & launch your kayak, enjoy a round of golf at the nearby course, or relax on your balcony & savor beautiful views of the Georgia Strait. Bright & elegant Condo w/sophistication finishing, 2 Suited Bedrms, OS balcony w/lovely ocean views, & great location steps away from Schooner Cove Marina & Fairwinds Landing, mins to parks, trails, Rec Center, 20 mins to Parksville & Nanaimo. Open plan Kitchen/Living/Dining Rm w/9' ceilings, eng wood floors & wall of south-facing glass, Deluxe Kitchen w/quartz CTs, breakfast bar, Pantry Closet, & Bosch appls. Living/Dining Rm w/nat gas FP & door to lrg covered balcony w/view across Strait of Georgia to distant mainland mountains. Also Primary Bedroom Suite w/WI closet & spa-inspired ensuite, Full Guest Suite, Power Rm, & Laundry. 'The Westerly" offers security entry & elevators, storage locker & gated UG prkg included. Visit our website for more pics, floor plan, 3D Tour & more.
Location
Province BC
County Nanaimo Regional District
Area Pq Nanoose
Zoning CD45
Direction North
Rooms
Basement None
Main Level Bedrooms 2
Kitchen 1
Interior
Interior Features Closet Organizer, Dining/Living Combo
Heating Baseboard, Electric
Cooling None
Flooring Carpet, Tile, Other
Fireplaces Number 1
Fireplaces Type Gas
Equipment Security System
Fireplace 1
Window Features Blinds,Vinyl Frames
Appliance Dishwasher, F/S/W/D, Garburator, Microwave, Range Hood
Laundry In Unit
Exterior
Exterior Feature Balcony/Deck, Security System, Sprinkler System
Garage Spaces 1.0
Utilities Available Cable To Lot, Compost, Garbage, Natural Gas To Lot, Phone Available, Recycling
Amenities Available Bike Storage, Common Area, Elevator(s), Secured Entry, Storage Unit
Waterfront 1
Waterfront Description Ocean
View Y/N 1
View Ocean
Roof Type Asphalt Rolled
Handicap Access Accessible Entrance
Parking Type Garage, Guest
Total Parking Spaces 1
Building
Lot Description Curb & Gutter, Dock/Moorage, Easy Access, Landscaped, Marina Nearby, Near Golf Course, Private, Quiet Area, Recreation Nearby, Serviced, Shopping Nearby, Sidewalk, Sloping
Building Description Concrete,Insulation All, Condo
Faces North
Story 6
Foundation Poured Concrete
Sewer Sewer Connected
Water Municipal
Architectural Style Contemporary
Additional Building None
Structure Type Concrete,Insulation All
Others
HOA Fee Include Garbage Removal,Gas,Hot Water,Insurance,Maintenance Structure
Tax ID 031-450-326
Ownership Freehold/Strata
Pets Description Cats, Dogs, Number Limit
Read Less
Bought with Royal LePage Parksville-Qualicum Beach Realty (PK)
GET MORE INFORMATION





