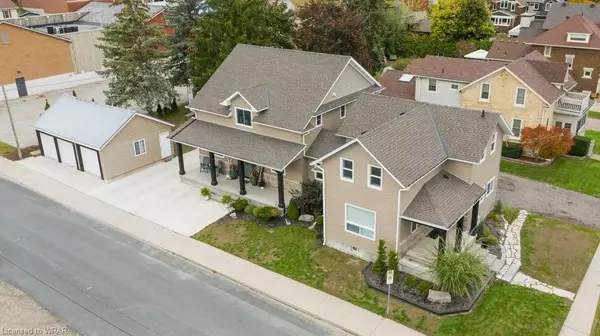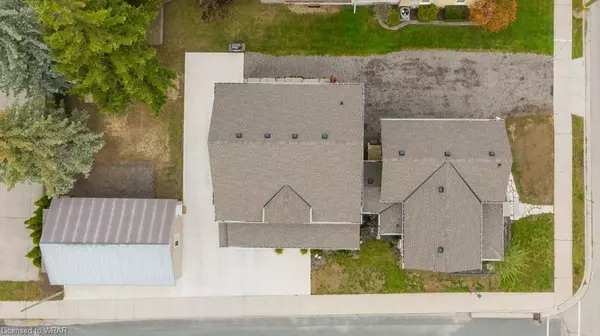For more information regarding the value of a property, please contact us for a free consultation.
44 Young Street St. Jacobs, ON N0B 2N0
Want to know what your home might be worth? Contact us for a FREE valuation!

Our team is ready to help you sell your home for the highest possible price ASAP
Key Details
Sold Price $1,480,000
Property Type Multi-Family
Sub Type Multi-3 Unit
Listing Status Sold
Purchase Type For Sale
Square Footage 3,406 sqft
Price per Sqft $434
MLS Listing ID 40501676
Sold Date 03/28/24
Bedrooms 8
Abv Grd Liv Area 3,406
Originating Board Waterloo Region
Annual Tax Amount $5,139
Property Description
A unique opportunity for a multi-generational family or investor in the heart of St. Jacobs. Legal duplex including an additional in-law suite, together offering an impressive 4,286 sq ft of finished living space.
*UNIT 1 - 1,417 Sqft*
Currently leased, 3 bedrooms & 1.5 bathrooms. Renovated with separate hydro, water & gas utilities. The inviting covered front porch overlooks Young Street. The basement offers ample dry storage.
*UNIT 2 - 1,989 Sqft*
Newly constructed with 3 bedrooms & 2.5 bathrooms. The primary bed is conveniently located on the main floor with a walk-through closet & laundry. A luxurious ensuite with double vanity & walk-in shower equipped with jets. The main level offers an open-concept design, showcasing a custom kitchen with quartz countertops, a slider leading to the backyard & a cozy living room. The upper level houses a family room for entertaining. 2 bedrooms on the second level & a Jack & Jill ensuite with an oversized 6’ bathtub, stylish pot lights & exquisite tile work. The third bedroom includes a sink and a bar fridge.
*UNIT 3 (in-law suite)- 1,002 Sqft*
Perfectly suited as an in-law suite, this unit currently operates as a short-term rental. It features 2 bedrooms with ample natural light, from large egress windows. The beautiful tile work carries on in this unit, which comprises 2 full washrooms—one with a spacious bathtub & the other with a stunning walk-in shower with a rainfall shower head. The kitchen has a rough-in for laundry or a stove & offers various storage solutions.
A detached 3 car garage provides space for outdoor equipment, extra storage, or an added income stream. Each unit enjoys surface parking, with a min of 2 parking spaces for each. Concrete driveway & patio add to the appeal of this property. Situated a leisurely stroll from King Street's numerous shops, restaurants, & schools, this offering seamlessly blends small-town charm with all the convenience of the big city, all within a 10-minute drive.
Location
Province ON
County Waterloo
Area 5 - Woolwich And Wellesley Township
Zoning R
Direction Albert St/King St N
Rooms
Basement Full, Finished
Kitchen 0
Interior
Interior Features Accessory Apartment
Heating Forced Air, Natural Gas
Cooling Central Air
Fireplace No
Appliance Hot Water Tank Owned, Dishwasher, Dryer, Refrigerator, Stove, Washer
Laundry In-Suite
Exterior
Garage Detached Garage
Garage Spaces 3.0
Waterfront No
Roof Type Asphalt Shing
Lot Frontage 66.51
Lot Depth 132.54
Parking Type Detached Garage
Garage Yes
Building
Lot Description City Lot, Open Spaces, Park, Place of Worship, Quiet Area, Rec./Community Centre, Schools, Shopping Nearby
Faces Albert St/King St N
Story 3
Foundation Poured Concrete, Stone
Sewer Sewer (Municipal)
Water Municipal
Level or Stories 3
Structure Type Vinyl Siding
New Construction No
Others
Senior Community false
Tax ID 227040035
Ownership Freehold/None
Read Less
GET MORE INFORMATION





