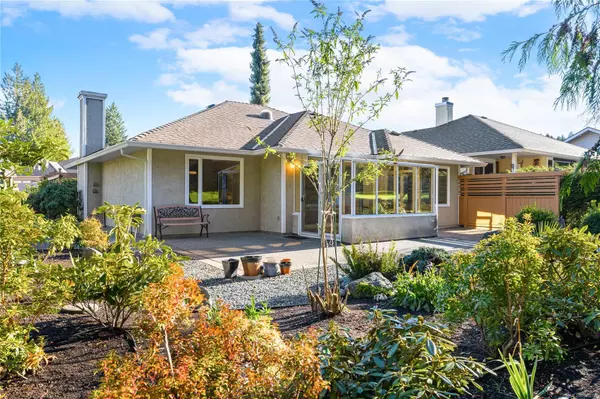For more information regarding the value of a property, please contact us for a free consultation.
651 Pine Ridge Dr Cobble Hill, BC V0R 1L1
Want to know what your home might be worth? Contact us for a FREE valuation!

Our team is ready to help you sell your home for the highest possible price ASAP
Key Details
Sold Price $899,000
Property Type Single Family Home
Sub Type Single Family Detached
Listing Status Sold
Purchase Type For Sale
Square Footage 1,583 sqft
Price per Sqft $567
MLS Listing ID 949058
Sold Date 03/29/24
Style Rancher
Bedrooms 3
HOA Fees $482/mo
Rental Info Some Rentals
Year Built 1993
Annual Tax Amount $3,626
Tax Year 2023
Lot Size 6,534 Sqft
Acres 0.15
Property Description
Golf Course frontage on the 5th Fairway location at the 148-acre 18 hole Golf Course ocean front community of Arbutus Ridge, just 35min north of Langford's (Costco) and about 15min south of Duncan. Close enough to the city for entertainment and amenities yet far enough away to enjoy some peace and quiet. Beautifully renovated 1568 sq ft rancher situated right on the course! Re-Modelled to perfection new windows & granite counters, paint & trim and quality appliances. Enjoy a sunny south facing backyard patio featuring an attached sunroom for year round enjoyment. This 55+ retirement community has full time security guarded access and all the amenities that one could ask for. The seasonal outdoor pool, billiards/games room, tennis court, workshop, hobby rooms, salon, clubs and plus its own private ocean access with boat launch kayak storage RV & boat storage. There is even a community BBQ area, right on the waterfront. Best value under 1 million. Meas are approx
Location
Province BC
County Cowichan Valley Regional District
Area Ml Cobble Hill
Direction East
Rooms
Other Rooms Greenhouse
Basement None
Main Level Bedrooms 3
Kitchen 1
Interior
Interior Features Breakfast Nook, Closet Organizer, Controlled Entry, Dining Room, Eating Area, Light Pipe, Soaker Tub
Heating Baseboard, Electric
Cooling None
Flooring Mixed
Fireplaces Number 1
Fireplaces Type Gas
Equipment Electric Garage Door Opener
Fireplace 1
Window Features Vinyl Frames
Appliance F/S/W/D
Laundry In House
Exterior
Exterior Feature Balcony/Patio, Low Maintenance Yard, See Remarks
Garage Spaces 2.0
Utilities Available Cable To Lot, Electricity To Lot, Garbage, Natural Gas To Lot, Underground Utilities
Waterfront Description Ocean
View Y/N 1
View Valley
Roof Type Asphalt Shingle
Handicap Access No Step Entrance, Primary Bedroom on Main
Total Parking Spaces 2
Building
Lot Description Adult-Oriented Neighbourhood, Gated Community, Landscaped, No Through Road, On Golf Course, Park Setting, Quiet Area, Recreation Nearby, Rectangular Lot, Serviced, Southern Exposure
Building Description Stucco,Stucco & Siding, Rancher
Faces East
Foundation Poured Concrete
Sewer Sewer Connected
Water Municipal
Architectural Style Contemporary
Structure Type Stucco,Stucco & Siding
Others
Restrictions ALR: No,Easement/Right of Way,Restrictive Covenants
Tax ID 017-510-759
Ownership Freehold/Strata
Acceptable Financing Clear Title
Listing Terms Clear Title
Pets Allowed Number Limit
Read Less
Bought with eXp Realty
GET MORE INFORMATION





