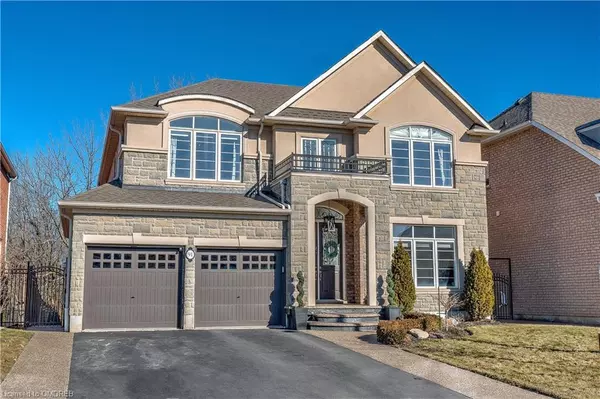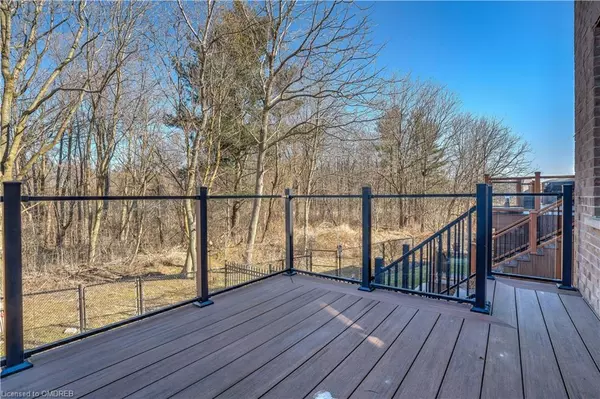For more information regarding the value of a property, please contact us for a free consultation.
91 Woodhouse Street Ancaster, ON L9K 0G6
Want to know what your home might be worth? Contact us for a FREE valuation!

Our team is ready to help you sell your home for the highest possible price ASAP
Key Details
Sold Price $1,705,000
Property Type Single Family Home
Sub Type Single Family Residence
Listing Status Sold
Purchase Type For Sale
Square Footage 3,336 sqft
Price per Sqft $511
MLS Listing ID 40539710
Sold Date 03/28/24
Style Two Story
Bedrooms 5
Full Baths 4
Half Baths 1
Abv Grd Liv Area 4,228
Originating Board Oakville
Annual Tax Amount $8,485
Property Description
Modern elegance situated on a premium 52 ft lot backing on coveted conservation located in a highly desirable pocket of Meadowlands. Rosehaven quality built this gorgeous open concept upgraded family home has it all with its exceptional indoor/outdoor spaces. Immaculate,neutral decor with spacious functional floor plan flooded with natural light, offering over 4000 sq ft of exceptional living space. Features include main floor den/office, 9' ceilings,gleaming hardwood floors t/o maple staircase with wrought iron spindles, pot lights, custom mill work, upgraded light fixtures. Freshly painted t/o 2022, roof 2019, furnace 2022, wrought iron fencing & gates 2020, custom deck 2022,professionally finished l/l 2019. Indulge in the upgraded chef's kitchen boasting refinished cupboards 2023, generous counter/storage space, new appliances-Bosch dishwasher, Frigidaire refrigerator, Kitchenaid induction stove/oven. Large granite island breakfast bar and breakfast area with patio access overlooking comfortable family room. Perfect entertaining space. Bank of oversized windows across kitchen and family room provide stunning forest views. Separate dining room,convenient main floor laundry/mudroom with garage access includes upgraded appliances. Unwind in the primary retreat offering sitting area, oversized walk-in closet, luxurious spa ensuite with generous glass shower, soaker tub and double sinks. Second bedroom with 4pc ensuite. Additional two bedrooms share adjoining Jack and Jill bath. All baths include new quartz counters. Lower level offers additional family space with the bonus of large above grade windows, bedroom and 3 pc bath. Cold storage,work shop plus utility space are added value. Landscaped with exposed aggregate, private backyard with top of the line Azek custom wide plank maintenance free deck, perfect for summer time enjoyment.This turnkey home is within walking distance to highly rated schools, minutes to charming downtown Ancaster and easy highway access.
Location
Province ON
County Hamilton
Area 42 - Ancaster
Zoning R5-525
Direction Raymond - Sutherland - Woodhouse
Rooms
Basement Full, Partially Finished
Kitchen 1
Interior
Interior Features Central Vacuum
Heating Forced Air, Natural Gas
Cooling Central Air
Fireplaces Number 1
Fireplaces Type Family Room, Gas
Fireplace Yes
Exterior
Garage Attached Garage
Garage Spaces 2.0
Waterfront No
View Y/N true
View Forest, Pond
Roof Type Asphalt Shing
Lot Frontage 51.59
Lot Depth 110.37
Parking Type Attached Garage
Garage Yes
Building
Lot Description Urban, Greenbelt, Highway Access, Open Spaces, Park, Schools
Faces Raymond - Sutherland - Woodhouse
Foundation Concrete Perimeter
Sewer Sewer (Municipal)
Water Municipal
Architectural Style Two Story
Structure Type Stone,Stucco
New Construction No
Others
Senior Community false
Tax ID 175654222
Ownership Freehold/None
Read Less
GET MORE INFORMATION





