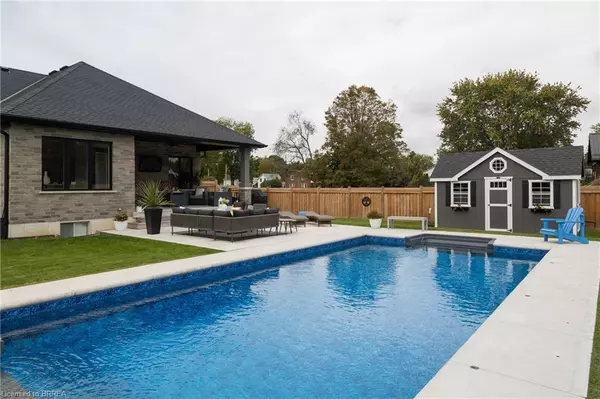For more information regarding the value of a property, please contact us for a free consultation.
3770 Teeterville Road Teeterville, ON N0E 1S0
Want to know what your home might be worth? Contact us for a FREE valuation!

Our team is ready to help you sell your home for the highest possible price ASAP
Key Details
Sold Price $1,275,000
Property Type Single Family Home
Sub Type Single Family Residence
Listing Status Sold
Purchase Type For Sale
Square Footage 1,737 sqft
Price per Sqft $734
MLS Listing ID 40529261
Sold Date 03/27/24
Style Bungalow
Bedrooms 4
Full Baths 3
Abv Grd Liv Area 3,300
Originating Board Brantford
Year Built 2021
Annual Tax Amount $5,405
Lot Size 1.550 Acres
Acres 1.55
Property Description
Welcome to 3770 Teeterville Road, Teeterville – an exquisite countryside home, perched on a 1.55 acre lot in Norfolk County. The show-stopping, better than new (2021) custom designed stone and brick ranch with fully finished basement is set back off of the quiet, paved country road on an extra long driveway & boasts 3,300 sf of beautifully finished living space with 2+2 beds, 3 full baths & an oversized double car attached garage with inside entry. This home features everything that todays’ discerning buyers are searching for, including an open concept design with cathedral ceilings, pot lighting, numerous large windows allowing tons of natural lighting and panoramic views of the magnificent landscape. A lavish eat-in cooks’ kitchen with tons of cupboard and counter space, humongous island and pot lighting. The gorgeous fireplace is the focal point of the living room, and you can walk out the formal dining room doors to the amazing covered back porch, overlooking the brand-new salt-water inground swimming pool with deckjets; the absolute perfect place to spend those long summer days with family and friends. The primary bedroom suite is like stepping into a room at the Ritz, with its spacious size, high end finishes, spa-like private ensuite and walk-in closet. The fully finished basement features two bedrooms, a full bath, a huge rec room area, and utility room. Gorgeous landscaping all around and complete full yard inground sprinkler system. Plenty of room to have that dream workshop built. Natural Gas supplied to the home, as well as fibre internet available. Too many wonderful features to mention here. Book your private viewing today and see firsthand why life is better in the country.
Location
Province ON
County Norfolk
Area Windham
Zoning A-RH
Direction Off Brantford Road, head NW on Teeterville Road towards Teeterville.
Rooms
Other Rooms Shed(s)
Basement Full, Finished, Sump Pump
Kitchen 1
Interior
Interior Features Air Exchanger, Auto Garage Door Remote(s), Built-In Appliances, Ceiling Fan(s), Sewage Pump
Heating Forced Air, Natural Gas
Cooling Central Air
Fireplaces Number 1
Fireplaces Type Living Room, Gas
Fireplace Yes
Appliance Water Purifier, Water Softener, Built-in Microwave, Dishwasher, Dryer, Refrigerator, Stove, Washer
Laundry Main Level
Exterior
Exterior Feature Landscaped, Lawn Sprinkler System
Garage Attached Garage
Garage Spaces 2.0
Fence Fence - Partial
Pool In Ground, Salt Water
Utilities Available Fibre Optics, Garbage/Sanitary Collection, High Speed Internet Avail, Natural Gas Connected, Recycling Pickup
Waterfront No
Roof Type Asphalt Shing
Porch Porch
Lot Frontage 120.0
Garage Yes
Building
Lot Description Rural, Place of Worship, Playground Nearby, Quiet Area, School Bus Route, Schools
Faces Off Brantford Road, head NW on Teeterville Road towards Teeterville.
Foundation Poured Concrete
Sewer Septic Tank
Water Drilled Well, Sandpoint Well
Architectural Style Bungalow
Structure Type Stone
New Construction No
Schools
Elementary Schools Teeterville
High Schools Delhi; Holy Trinity
Others
Senior Community false
Tax ID 502610323
Ownership Freehold/None
Read Less
GET MORE INFORMATION





