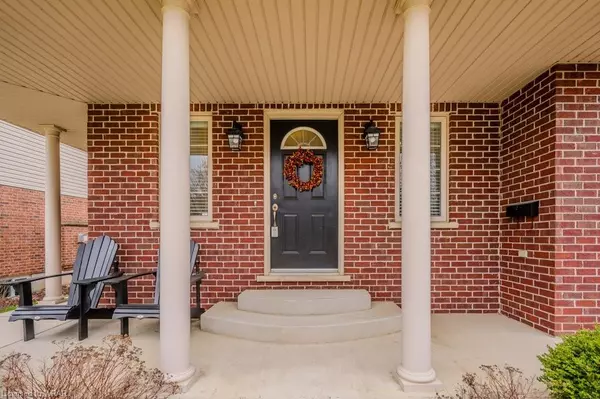For more information regarding the value of a property, please contact us for a free consultation.
30 Second Street Elmira, ON N3B 1H2
Want to know what your home might be worth? Contact us for a FREE valuation!

Our team is ready to help you sell your home for the highest possible price ASAP
Key Details
Sold Price $1,256,888
Property Type Single Family Home
Sub Type Single Family Residence
Listing Status Sold
Purchase Type For Sale
Square Footage 2,609 sqft
Price per Sqft $481
MLS Listing ID 40556670
Sold Date 03/27/24
Style Two Story
Bedrooms 4
Full Baths 3
Half Baths 1
Abv Grd Liv Area 3,482
Originating Board Waterloo Region
Year Built 2006
Annual Tax Amount $6,268
Property Description
Exceptional family home in sought after area of Elmira! This outstanding home has been lovingly maintained by the original owners and is now ready for a new family to make it their home. Located just steps to schools, the rec centre and backing onto a sports field makes this the perfect place to raise a family. Upon entering this stately home you will be welcomed into the spacious foyer with tile floors. Gleaming hardwood floors adorn the kitchen, dining and living room. A chef worthy kitchen with ample cupboard space, granite countertops, backsplash, stainless steel appliances and large breakfast bar. Large dining area, perfect for entertaining and open to the living room flooded that is flooded with natural light and enhanced with a cozy gas fireplace. A convenient office/play room is tucked off to the side. Main floor laundry and a 2pc powder rm complete the main floor. Upstairs features a calm and tranquil primary suite complete with electric fireplace, large closets and 4pc ensuite. A perfect place to unwind at the end of a long day. 2 other large bedrooms and the 4pc main bath complete the upper floor. Travel downstairs to the ultimate mancave/recroom with pool table (included), dart board, another gas fireplace, guest room with 3 pc ensuite, large storage room with walk up to garage and even a cold room. The basement also has infloor heating so stays cozy and warm all year long. Other notable features are a newer roof (2019), partial generator, oversized double garage, shed and patio. Truly a must see!
Location
Province ON
County Waterloo
Area 5 - Woolwich And Wellesley Township
Zoning R2
Direction ARTHUR ST TO SECOND ST OR SNYDER AVE TO SECOND ST.
Rooms
Basement Walk-Up Access, Full, Finished, Sump Pump
Kitchen 1
Interior
Interior Features Central Vacuum, Auto Garage Door Remote(s)
Heating Forced Air, Natural Gas, Radiant Floor
Cooling Central Air
Fireplaces Number 3
Fireplaces Type Electric, Gas
Fireplace Yes
Window Features Window Coverings
Appliance Water Heater Owned, Water Softener, Dishwasher, Dryer, Freezer, Hot Water Tank Owned, Refrigerator, Stove, Washer
Laundry Main Level
Exterior
Garage Attached Garage, Garage Door Opener, Asphalt
Garage Spaces 2.0
Waterfront No
View Y/N true
View Park/Greenbelt
Roof Type Asphalt Shing
Porch Patio
Lot Frontage 60.59
Lot Depth 115.24
Parking Type Attached Garage, Garage Door Opener, Asphalt
Garage Yes
Building
Lot Description Urban, Rectangular, Park, Playground Nearby, Rec./Community Centre, Schools, Shopping Nearby
Faces ARTHUR ST TO SECOND ST OR SNYDER AVE TO SECOND ST.
Foundation Poured Concrete
Sewer Sewer (Municipal)
Water Municipal-Metered
Architectural Style Two Story
Structure Type Vinyl Siding
New Construction No
Schools
Elementary Schools John Mahood
High Schools Edss
Others
Senior Community false
Tax ID 222250904
Ownership Freehold/None
Read Less
GET MORE INFORMATION





