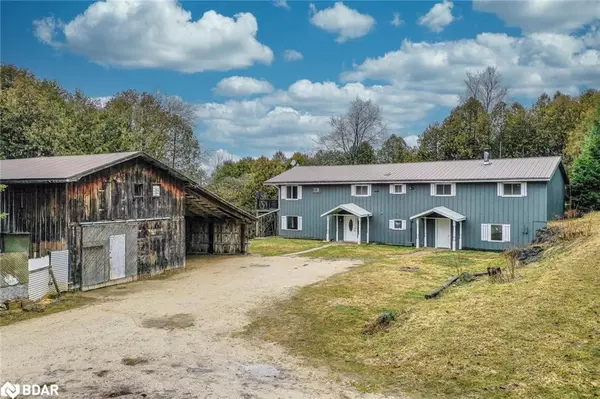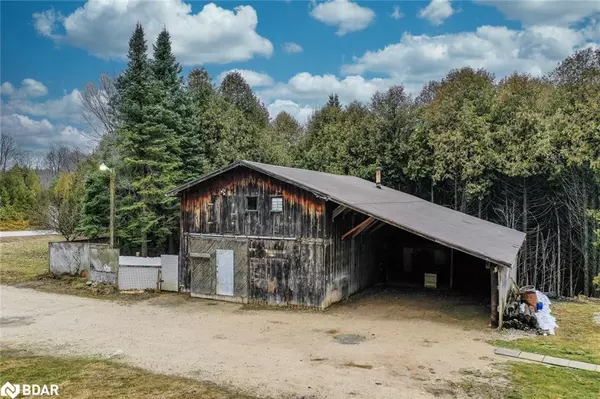For more information regarding the value of a property, please contact us for a free consultation.
702675 Sideroad 5 Sideroad Chatsworth (twp), ON N0H 1G0
Want to know what your home might be worth? Contact us for a FREE valuation!

Our team is ready to help you sell your home for the highest possible price ASAP
Key Details
Sold Price $560,000
Property Type Single Family Home
Sub Type Single Family Residence
Listing Status Sold
Purchase Type For Sale
Square Footage 3,860 sqft
Price per Sqft $145
MLS Listing ID 40554399
Sold Date 03/28/24
Style Two Story
Bedrooms 5
Full Baths 3
Abv Grd Liv Area 3,860
Originating Board Barrie
Year Built 1982
Annual Tax Amount $4,590
Lot Size 2.000 Acres
Acres 2.0
Property Description
An awesome home is situated on a sprawling 2-acre property, offering privacy, tranquility, and endless possibilities with an incredibly huge workshop on a concrete pad, hydro, 4 vehicle carport and completed 3-room loft. Step inside, and you'll be amazed by the spaciousness of the interior. Originally designed as a duplex property, this home offers versatility for investors. Whether you choose to maintain it as a single-family residence or convert it back into separate units, the possibilities are endless. The main floor features a sauna room with a 3-piece bathroom and a separate laundry room. The family room, complete with a walkout and wood stove, provides the perfect space for relaxation and gatherings. Additionally, there's room for an office and a theatre room, as well as ample storage. The upstairs has an expansive living room with hardwood flooring, dining room, and sitting room and offers plenty of space for entertaining. The primary bedroom features a walkout to the back deck, a walk-in closet, and a 3-piece ensuite. The remaining four bedrooms share a well-appointed 3-piece bathroom. There is plenty of space to explore with hiking trails in Lueck Mill Forest.
Location
Province ON
County Grey
Area Chatsworth
Zoning RES.
Direction Hwy 6 20 kms south of Owen Sound Sideroad 5 (Williamsford) turn east to Fire #702675.
Rooms
Other Rooms Workshop, Other
Basement None
Kitchen 1
Interior
Interior Features Ceiling Fan(s), In-law Capability, Sauna
Heating Forced Air, Oil, Wood
Cooling None
Fireplaces Type Wood Burning Stove
Fireplace Yes
Window Features Window Coverings
Appliance Water Heater, Water Softener, Dryer, Washer
Laundry Laundry Room, Main Level
Exterior
Exterior Feature Balcony, Privacy
Garage Circular, Gravel
Garage Spaces 4.0
Fence Fence - Partial
Utilities Available Electricity Connected, Internet Other
Waterfront No
Waterfront Description North
Roof Type Metal
Lot Frontage 225.0
Lot Depth 400.0
Parking Type Circular, Gravel
Garage No
Building
Lot Description Rural, Trails
Faces Hwy 6 20 kms south of Owen Sound Sideroad 5 (Williamsford) turn east to Fire #702675.
Foundation Slab
Sewer Septic Tank
Water Drilled Well, Well
Architectural Style Two Story
Structure Type Wood Siding
New Construction No
Schools
Elementary Schools Chatsworth /Secondary-St. Mary'S, West Hil
Others
Senior Community false
Tax ID 371850191
Ownership Freehold/None
Read Less
GET MORE INFORMATION





