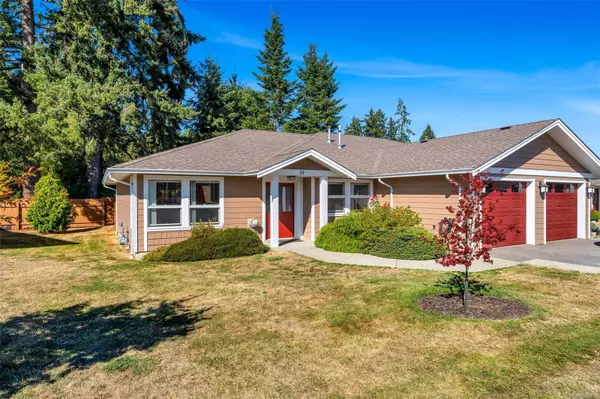For more information regarding the value of a property, please contact us for a free consultation.
3101 Herons Way #15 Duncan, BC V9L 6Z4
Want to know what your home might be worth? Contact us for a FREE valuation!

Our team is ready to help you sell your home for the highest possible price ASAP
Key Details
Sold Price $620,000
Property Type Townhouse
Sub Type Row/Townhouse
Listing Status Sold
Purchase Type For Sale
Square Footage 1,378 sqft
Price per Sqft $449
Subdivision The Patio At Herons Wood
MLS Listing ID 950430
Sold Date 03/28/24
Style Rancher
Bedrooms 2
HOA Fees $320/mo
Rental Info Unrestricted
Year Built 2006
Annual Tax Amount $3,354
Tax Year 2023
Lot Size 1,306 Sqft
Acres 0.03
Property Description
Open House Jan 7, 1-3pm. Introducing Unit 15 at Herons Wood in Duncan, BC. Built in 2006, this unique single-level residence offers 1378 sq. ft. of wheelchair-friendly space, a rare find in the area. Inside, admire hardwood floors, fresh paint, & an open-concept great room flooded with natural light. The kitchen boasts ample storage & direct access to a fenced backyard, offering privacy against the lush green belt. New carpet graces the den and 2 generous bedrooms, and a heat pump provides both heating and cooling. The primary features a walk-in closet and 3 piece ensuite. Both bathrooms feature walk-in showers with stability grab bars in all the right places. Herons Wood is a well-maintained complex, ideally located with easy access to nearby retailers. 15-3101 Herons Way is a unique property in an outstanding location. Units in the complex are rarely offered for sale, if you seek accessible and comfortable living, don't miss this opportunity.
Location
Province BC
County Duncan, City Of
Area Du West Duncan
Direction South
Rooms
Basement Crawl Space
Main Level Bedrooms 2
Kitchen 1
Interior
Interior Features Controlled Entry, Dining/Living Combo, Eating Area, French Doors
Heating Electric, Forced Air, Heat Pump
Cooling Air Conditioning
Flooring Carpet, Hardwood, Mixed, Tile
Fireplaces Number 1
Fireplaces Type Gas
Equipment Central Vacuum
Fireplace 1
Window Features Blinds,Screens,Vinyl Frames
Laundry In Unit
Exterior
Exterior Feature Balcony/Patio, Fenced, Low Maintenance Yard, Wheelchair Access
Garage Spaces 1.0
Roof Type Asphalt Shingle
Handicap Access Accessible Entrance, Ground Level Main Floor, No Step Entrance, Primary Bedroom on Main, Wheelchair Friendly
Parking Type Garage
Total Parking Spaces 2
Building
Lot Description Adult-Oriented Neighbourhood, Central Location, Family-Oriented Neighbourhood, Near Golf Course, Shopping Nearby
Building Description Cement Fibre,Insulation: Ceiling,Insulation: Walls,Wood, Rancher
Faces South
Story 1
Foundation Poured Concrete
Sewer Sewer Connected
Water Municipal
Architectural Style Patio Home
Structure Type Cement Fibre,Insulation: Ceiling,Insulation: Walls,Wood
Others
HOA Fee Include Garbage Removal,Insurance,Maintenance Grounds
Tax ID 026-599-872
Ownership Freehold/Strata
Pets Description Aquariums, Birds, Caged Mammals, Cats, Dogs
Read Less
Bought with Royal LePage Nanaimo Realty (NanIsHwyN)
GET MORE INFORMATION





