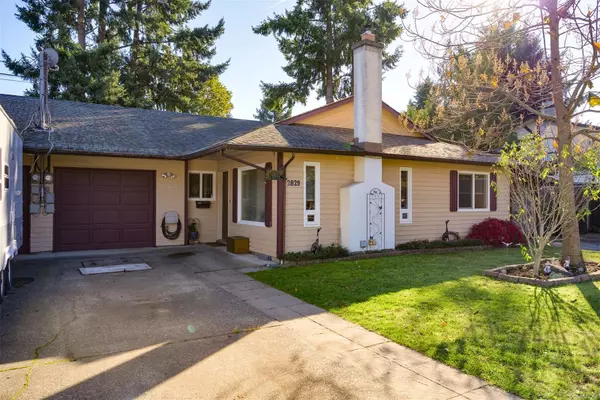For more information regarding the value of a property, please contact us for a free consultation.
2829 Karr Rd Langford, BC V9B 4A5
Want to know what your home might be worth? Contact us for a FREE valuation!

Our team is ready to help you sell your home for the highest possible price ASAP
Key Details
Sold Price $725,000
Property Type Multi-Family
Sub Type Half Duplex
Listing Status Sold
Purchase Type For Sale
Square Footage 1,225 sqft
Price per Sqft $591
MLS Listing ID 947358
Sold Date 03/28/24
Style Rancher
Bedrooms 3
Rental Info Unrestricted
Year Built 1986
Annual Tax Amount $3,000
Tax Year 2023
Lot Size 5,227 Sqft
Acres 0.12
Lot Dimensions 69x75 est.
Property Description
Updated three bedroom half duplex centrally located in Langford. Convenient one level rancher style living with no stairs. 1225sqft of living space plus an oversize 310sqft single garage. Tons of parking for 4+ vehicles and all your toys with the driveway and additional gravel parking area. Property has a nicely renovated kitchen and bathroom, high quality laminate flooring throughout, vinyl windows, dining area with outdoor access for easy entertaining, and cozy woodstove in the living room. All three bedrooms are good size with space for the whole family. Outdoor space with south and west exposure for sun all day long. Fully fenced backyard with covered patio area, plenty of garden space and an ideal yard for kids and pets. Neighbouring unit is separated by two garages for hassle free and quiet enjoyment of your home. No strata fees to pay here, just common insurance! A quick walk to downtown Langford but on a quiet dead end street. Come and view today, you wont want to miss!
Location
Province BC
County Capital Regional District
Area La Langford Proper
Zoning R2
Direction West
Rooms
Basement None
Main Level Bedrooms 3
Kitchen 1
Interior
Interior Features Closet Organizer, Dining Room, Storage
Heating Baseboard, Electric, Wood
Cooling None
Flooring Laminate, Tile, Vinyl, Wood
Fireplaces Type Living Room, Wood Stove
Window Features Blinds,Screens,Skylight(s),Vinyl Frames,Window Coverings
Appliance Dishwasher, F/S/W/D, Range Hood
Laundry In House
Exterior
Exterior Feature Balcony/Patio, Fenced, Fencing: Full, Garden, Sprinkler System, Wheelchair Access
Garage Spaces 1.0
Utilities Available Cable To Lot, Electricity To Lot, Phone To Lot, Recycling
Roof Type Asphalt Shingle
Handicap Access Ground Level Main Floor, Primary Bedroom on Main, Wheelchair Friendly
Parking Type Attached, Driveway, Garage, On Street, RV Access/Parking
Total Parking Spaces 4
Building
Lot Description Central Location, Cul-de-sac, Easy Access, Family-Oriented Neighbourhood, Irrigation Sprinkler(s), Landscaped, Level, Near Golf Course, No Through Road, Serviced, Shopping Nearby, Southern Exposure
Building Description Frame Wood,Insulation All,Insulation: Ceiling,Insulation: Walls,Wood, Rancher
Faces West
Story 1
Foundation Slab
Sewer Septic System, Sewer Available, Sewer To Lot, Other
Water Municipal
Structure Type Frame Wood,Insulation All,Insulation: Ceiling,Insulation: Walls,Wood
Others
HOA Fee Include Insurance
Tax ID 004-384-091
Ownership Freehold/Strata
Acceptable Financing Purchaser To Finance
Listing Terms Purchaser To Finance
Pets Description Aquariums, Birds, Caged Mammals, Cats, Dogs
Read Less
Bought with eXp Realty
GET MORE INFORMATION





