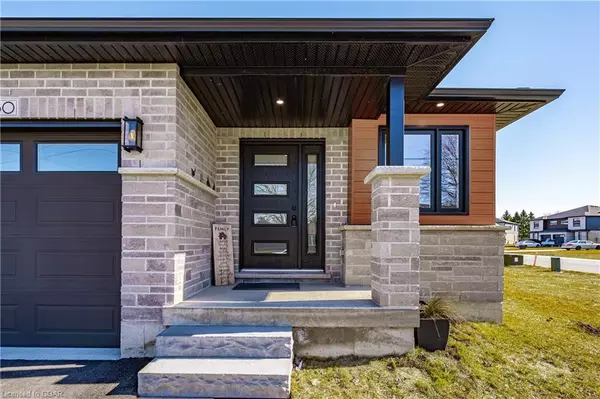For more information regarding the value of a property, please contact us for a free consultation.
360 Durham Street E Mount Forest, ON N0G 2L2
Want to know what your home might be worth? Contact us for a FREE valuation!

Our team is ready to help you sell your home for the highest possible price ASAP
Key Details
Sold Price $585,000
Property Type Single Family Home
Sub Type Single Family Residence
Listing Status Sold
Purchase Type For Sale
Square Footage 1,063 sqft
Price per Sqft $550
MLS Listing ID 40551273
Sold Date 03/27/24
Style Bungalow
Bedrooms 3
Full Baths 2
Half Baths 1
Abv Grd Liv Area 1,063
Originating Board Guelph & District
Annual Tax Amount $4,031
Property Description
Welcome to 360 Durham Street E, a charming all-brick semi-detached bungalow nestled in the heart of Mount Forest. Boasting 3 bedrooms and 3 bathrooms, this residence is a harmonious blend of modern luxury and cozy comfort.
Step into the inviting open concept living space, featuring an expansive eat-in kitchen island adorned with upgraded quartz counters and a tasteful designer backsplash. The bright and light finishes throughout create an airy atmosphere, making every corner of this home feel warm and welcoming.
The fully finished basement adds to the allure of this property, offering not one, but two additional bedrooms for extra versatility. The convenience of a single-car garage ensures both protection for your vehicle and added storage space.
Indulge in the tranquility of the covered concrete built-in patio, perfect for al fresco dining or relaxation. The generously sized 53' corner lot provides the rare opportunity to fence in the side yard, creating a vast and private outdoor oasis for your enjoyment.
One of the standout features of 360 Durham Street E is the added privacy in the backyard, as it doesn't directly back into another property's yard. This unique aspect enhances the serenity of your outdoor space, allowing for a more secluded and enjoyable experience.
Don't miss the chance to make this exceptional property your home, where modern design meets practical living on an extra-wide corner lot. Explore the potential of creating your own haven with the option to fence in the side yard, making it a truly expansive and private retreat. Discover the perfect balance of style, functionality, and tranquility at 360 Durham Street E.
Location
Province ON
County Wellington
Area Wellington North
Zoning R2
Direction Main Street South/HWY 6 > Durham St E
Rooms
Basement Full, Finished
Kitchen 1
Interior
Interior Features Auto Garage Door Remote(s)
Heating Forced Air, Natural Gas
Cooling Central Air
Fireplace No
Window Features Window Coverings
Appliance Dishwasher, Dryer, Microwave, Range Hood, Refrigerator, Stove, Washer
Exterior
Garage Attached Garage
Garage Spaces 1.0
Waterfront No
Roof Type Asphalt Shing
Lot Frontage 53.0
Lot Depth 100.0
Parking Type Attached Garage
Garage Yes
Building
Lot Description Urban, School Bus Route, Schools
Faces Main Street South/HWY 6 > Durham St E
Foundation Concrete Perimeter
Sewer Sewer (Municipal)
Water Municipal
Architectural Style Bungalow
Structure Type Vinyl Siding
New Construction No
Others
Senior Community false
Tax ID 710650358
Ownership Freehold/None
Read Less
GET MORE INFORMATION





