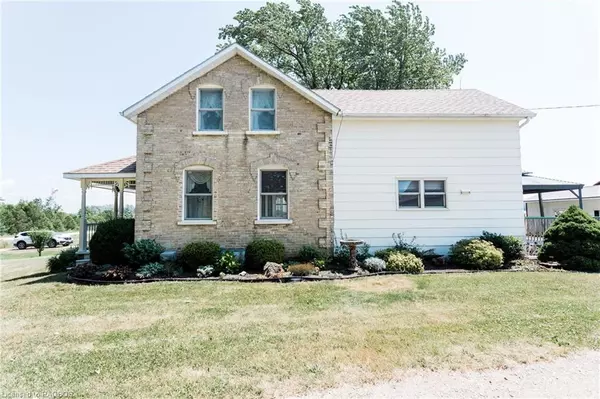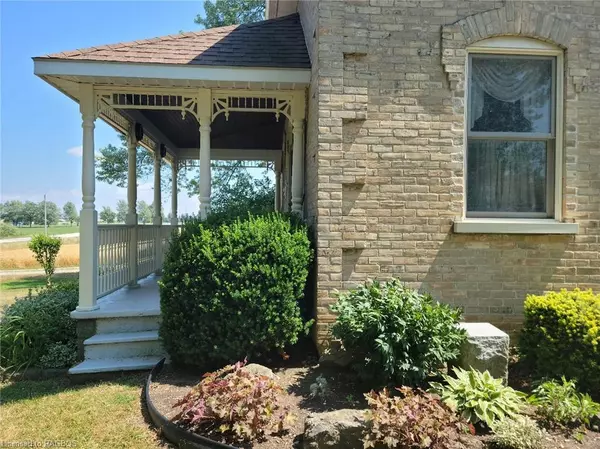For more information regarding the value of a property, please contact us for a free consultation.
373 12th Concession Kincardine, ON N0G 2N0
Want to know what your home might be worth? Contact us for a FREE valuation!

Our team is ready to help you sell your home for the highest possible price ASAP
Key Details
Sold Price $505,000
Property Type Single Family Home
Sub Type Single Family Residence
Listing Status Sold
Purchase Type For Sale
Square Footage 1,726 sqft
Price per Sqft $292
MLS Listing ID 40542661
Sold Date 03/27/24
Style 1.5 Storey
Bedrooms 5
Full Baths 1
Abv Grd Liv Area 1,726
Originating Board Grey Bruce Owen Sound
Year Built 1890
Annual Tax Amount $2,431
Lot Size 1.042 Acres
Acres 1.042
Property Description
This property is a gem to consider nestled on a 1 acre piece of flat land, surrounded by a farmers field, close to Paisley yet in the Municipality of Kincardine. Facing the road is the lovely Yellow brick farmhouse with newer back addition embracing 5 bedrooms, one bathroom, large country kitchen, front porch, back deck and gazebo. Office/Den on the main floor could be used as a bedroom for a family member who doesn't like stairs! There is plenty of room on the second floor for another bathroom and have a look at the super built-in's in the Primary Bedroom closet! For the hobbyist in the family is a huge wired and heated 30' X 40' 2 bay garage / workshop with loft above. Several garden sheds grace the property in a neat and tidy manner for all your storage and hobby needs. Fruit trees compliment the large yard, along with landscaped flower beds around the house. 2007 drilled well and 2015 new shingles. Septic has been pumped in 2022 and deemed in good working order. This one acre was part of the larger farm in generations gone by, with the neighbour farmer still using the barn and drive shed which is now on his parcel. Back lattice fence is the boundary, so you can feel like a farmer without all the work! Plenty of room for vegetable gardens, chickens, kids and pets!
Location
Province ON
County Bruce
Area Kincardine
Zoning A1
Direction From McCullough Service Station in Paisley, turn West on North St. Take the first road to the left (12th Concession), and follow it as it eventually makes a hard right. Drive approx 3 kms to sign on the left.
Rooms
Other Rooms Gazebo, Shed(s), Storage, Workshop, Other
Basement Exposed Rock, Walk-Up Access, Full, Unfinished
Kitchen 1
Interior
Interior Features Auto Garage Door Remote(s), Built-In Appliances, Ceiling Fan(s), Work Bench
Heating Baseboard, Electric, Fireplace-Propane
Cooling None
Fireplaces Number 1
Fireplaces Type Propane
Fireplace Yes
Appliance Water Heater Owned, Water Softener, Dryer, Hot Water Tank Owned, Microwave, Range Hood, Satellite Dish, Stove, Washer
Laundry In Kitchen, Main Level
Exterior
Garage Detached Garage, Gravel
Garage Spaces 2.0
Fence Fence - Partial
Utilities Available Cable Available, Cell Service, Electricity Connected, Garbage/Sanitary Collection, High Speed Internet Avail, Recycling Pickup, Phone Available, Underground Utilities
Waterfront No
View Y/N true
View Forest, Meadow, Orchard, Panoramic, Pasture, Trees/Woods
Roof Type Asphalt Shing
Street Surface Paved
Porch Porch
Lot Frontage 258.89
Lot Depth 175.03
Parking Type Detached Garage, Gravel
Garage Yes
Building
Lot Description Rural, Rectangular, Ample Parking, Greenbelt, Landscaped, Open Spaces, School Bus Route, Shopping Nearby
Faces From McCullough Service Station in Paisley, turn West on North St. Take the first road to the left (12th Concession), and follow it as it eventually makes a hard right. Drive approx 3 kms to sign on the left.
Foundation Concrete Perimeter, Stone
Sewer Septic Tank
Water Drilled Well
Architectural Style 1.5 Storey
Structure Type Hardboard
New Construction No
Schools
Elementary Schools Kincardine Twps. Tiverton Public School
High Schools Kincardine District Senior School
Others
Senior Community false
Tax ID 332790032
Ownership Freehold/None
Read Less
GET MORE INFORMATION





