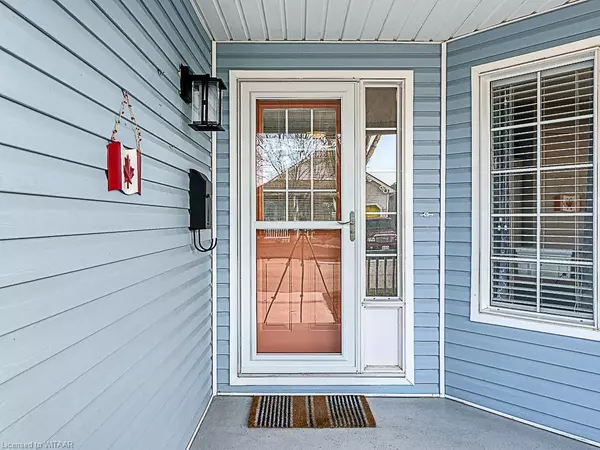For more information regarding the value of a property, please contact us for a free consultation.
17 Mallard Walk Port Rowan, ON N0E 1M0
Want to know what your home might be worth? Contact us for a FREE valuation!

Our team is ready to help you sell your home for the highest possible price ASAP
Key Details
Sold Price $535,000
Property Type Single Family Home
Sub Type Single Family Residence
Listing Status Sold
Purchase Type For Sale
Square Footage 1,258 sqft
Price per Sqft $425
MLS Listing ID 40545619
Sold Date 03/27/24
Style Bungalow
Bedrooms 2
Full Baths 2
Abv Grd Liv Area 1,258
Originating Board Woodstock-Ingersoll Tillsonburg
Annual Tax Amount $2,865
Property Description
This 2 Bedroom home is in pristine condition and extremely clean. The foyer has access to the 2nd bedroom (office) and glass doors into the main living space, which is the perfect private office situation. The entire home is tastefully decorated with neutral decor and features, open concept living with hardwood & ceramic tile floors, vaulted ceiling, walk-in closet, 3 pc. ensuite, separate 4 pc. bath, beautiful three season sunroom, owned water heater, deck with gas BBQ hookup and home is wired for portable generator (included) The basement is referred to as crawl space but is usable space at 70" high and has a sump pump. The rear yard is private and backs onto a small creek. Perfect place to downsize.. The Villages of Long Point Bay is a adult lifestyle community that offers many amenities including Indoor pool, hot tub, sauna, billiards room, fully equipped exercise room, crafts room, carpet bowling and shuffleboard plus many more. You can check it out at www.villagesoflongpointbay.com. Close proximity to downtown shopping and the Lake Erie shore. This home is in move in condition! Mandatory clubhouse fees of $60.50 per month. (Paid until 2025)
Location
Province ON
County Norfolk
Area Port Rowan
Zoning R1
Direction Highway 59 south to Concession 1, turn left, The Villages is on the right hand side just before Lakeshore Rd. SIGN ON PROPERTY
Rooms
Other Rooms Shed(s)
Basement Crawl Space, Unfinished
Kitchen 1
Interior
Interior Features High Speed Internet, Built-In Appliances, Solar Tube(s)
Heating Forced Air, Natural Gas
Cooling Central Air
Fireplaces Number 1
Fireplaces Type Gas
Fireplace Yes
Window Features Window Coverings
Appliance Water Heater Owned, Built-in Microwave, Dishwasher, Dryer, Hot Water Tank Owned, Refrigerator, Stove, Washer
Laundry Main Level
Exterior
Exterior Feature Landscaped
Garage Attached Garage, Garage Door Opener, Concrete
Garage Spaces 1.0
Utilities Available Cable Available, Electricity Connected, Garbage/Sanitary Collection, Natural Gas Connected, Recycling Pickup
Waterfront No
View Y/N true
View Creek/Stream, Trees/Woods
Roof Type Asphalt Shing
Porch Deck
Lot Frontage 32.2
Parking Type Attached Garage, Garage Door Opener, Concrete
Garage Yes
Building
Lot Description Urban, Beach, City Lot, Near Golf Course, Landscaped, Library, Marina, Park, Place of Worship, Shopping Nearby
Faces Highway 59 south to Concession 1, turn left, The Villages is on the right hand side just before Lakeshore Rd. SIGN ON PROPERTY
Foundation Poured Concrete
Sewer Sewer (Municipal)
Water Municipal
Architectural Style Bungalow
Structure Type Vinyl Siding
New Construction No
Others
HOA Fee Include All Clubhouse Amenities
Senior Community false
Tax ID 501200337
Ownership Freehold/None
Read Less
GET MORE INFORMATION





