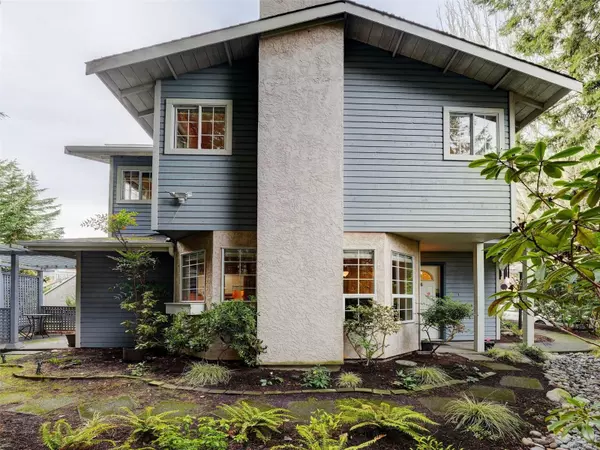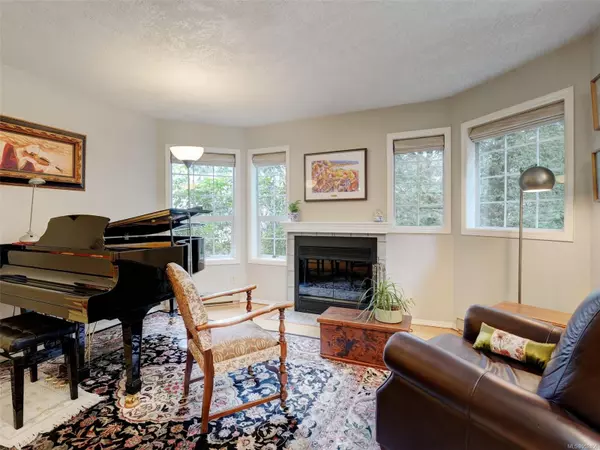For more information regarding the value of a property, please contact us for a free consultation.
419 Parry St #6 Victoria, BC V8V 2H8
Want to know what your home might be worth? Contact us for a FREE valuation!

Our team is ready to help you sell your home for the highest possible price ASAP
Key Details
Sold Price $750,000
Property Type Townhouse
Sub Type Row/Townhouse
Listing Status Sold
Purchase Type For Sale
Square Footage 1,148 sqft
Price per Sqft $653
MLS Listing ID 952456
Sold Date 03/27/24
Style Main Level Entry with Lower/Upper Lvl(s)
Bedrooms 3
HOA Fees $480/mo
Rental Info Unrestricted
Year Built 1987
Annual Tax Amount $3,638
Tax Year 2023
Lot Size 1,742 Sqft
Acres 0.04
Property Description
Such a special location for this lovely townhome. Located on a quiet street that is just 1 block to the shopping hub of James Bay and a 3 block stroll to the picturesque Inner Harbour. This lovely townhome shows well and offers: lots of windows letting in natural light; the living room features a real wood burning fireplace; there is a private patio off the dinning that is perfect for your morning coffee; a laundry room with soaker sink and plenty of extra storage and the main bathroom has modern walk-in shower. The oversized single garage has an attached storage 11x10 storage room – very rare. You are just a short stroll to Thrifty Foods, Red Barn Market, Starbucks, Floyd’s Dinner, plus many other eateries and coffee shops and just 3 blocks to the Royal BC Museum and the Parliament Buildings. You are permitted 1 cat or 1 dog with a max. weight of 30 lbs (13.6 kg). Easy to view by appointment and the Possession is flexible.
Location
Province BC
County Capital Regional District
Area Vi James Bay
Direction North
Rooms
Basement None
Main Level Bedrooms 1
Kitchen 1
Interior
Heating Electric
Cooling None
Fireplaces Number 1
Fireplaces Type Living Room, Wood Burning
Fireplace 1
Laundry In Unit
Exterior
Exterior Feature Balcony/Patio
Garage Spaces 1.0
Roof Type Fibreglass Shingle
Parking Type Detached, Garage
Total Parking Spaces 1
Building
Building Description Stucco & Siding, Main Level Entry with Lower/Upper Lvl(s)
Faces North
Story 3
Foundation Poured Concrete
Sewer Sewer Connected
Water Municipal
Structure Type Stucco & Siding
Others
HOA Fee Include Garbage Removal,Insurance,Maintenance Grounds,Maintenance Structure,Water
Tax ID 010-219-196
Ownership Freehold/Strata
Pets Description Cats, Dogs
Read Less
Bought with Fair Realty
GET MORE INFORMATION





