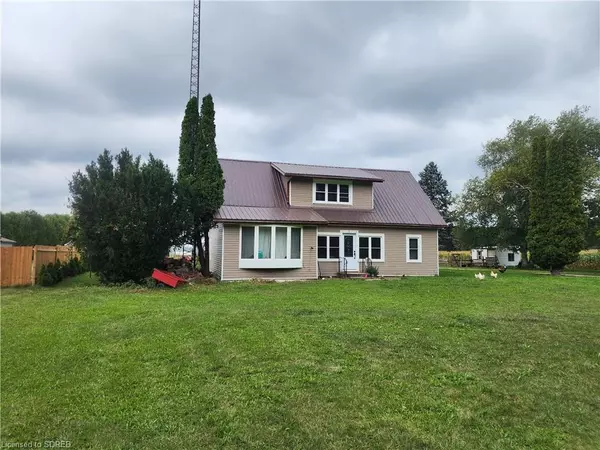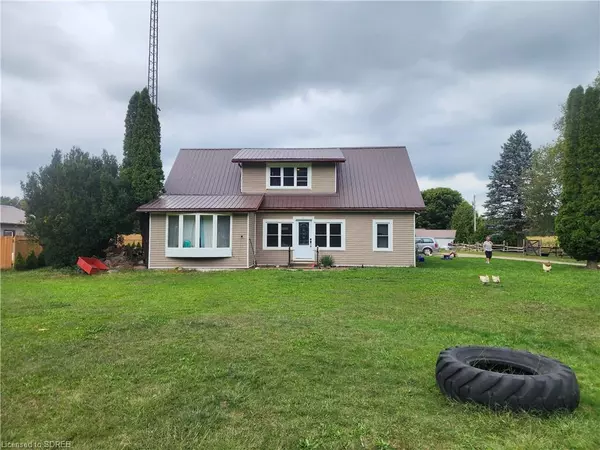For more information regarding the value of a property, please contact us for a free consultation.
185 Concession Rd 12 Langton, ON N0E 1G0
Want to know what your home might be worth? Contact us for a FREE valuation!

Our team is ready to help you sell your home for the highest possible price ASAP
Key Details
Sold Price $542,500
Property Type Single Family Home
Sub Type Single Family Residence
Listing Status Sold
Purchase Type For Sale
Square Footage 2,000 sqft
Price per Sqft $271
MLS Listing ID 40479381
Sold Date 03/26/24
Style 1.5 Storey
Bedrooms 5
Full Baths 2
Abv Grd Liv Area 2,000
Originating Board Simcoe
Annual Tax Amount $2,557
Property Description
Welcome to 185 Concession Rd 12 in beautiful Langton, are you looking for that quiet rural lifestyle, then look no more. This home has all the rural amenities you could think of, such as a huge front lawn, Pony Pen, Dog Run/Pen, chicken coup and more. This home features a maintainance free metal roof, newer vinyl siding, some blown insulation added in basement, updated windows (2021), 1.5 year old central A/C, Electric Fireplace, Updated electrical (June 2021) 200AMP, security WiFi camera on front of house, huge family room and a huge primary bedroom. The detached garage has a loft fitted with water and hydro. NEW FURNACE JUST INSTALLED DEC 1,2023
Has a lot of potential to make it your own!!!!!!!
Green Reports Available upon Request, for upgraded insulation.
Location
Province ON
County Norfolk
Area North Walsingham
Zoning A
Direction From: Simcoe> Hwy 3 (WB), L-Hillcrest, R-West St, R-HWY59,L-Conc 12, House on Right From: Tillsonburg> Hwy3 (EB), R-Vienna Rd,L-CountyRd 30,R-County Rd 38,L-County rd 23, L-Conc 12, House on Left
Rooms
Other Rooms Other
Basement Partial, Unfinished
Kitchen 1
Interior
Interior Features Upgraded Insulation
Heating Forced Air-Propane
Cooling Central Air
Fireplace No
Appliance Water Heater Owned, Dishwasher, Hot Water Tank Owned, Range Hood, Refrigerator, Stove
Laundry Main Level
Exterior
Garage Detached Garage, Gravel
Garage Spaces 1.0
Waterfront No
Roof Type Metal
Lot Frontage 132.27
Garage Yes
Building
Lot Description Rural, Open Spaces, Quiet Area
Faces From: Simcoe> Hwy 3 (WB), L-Hillcrest, R-West St, R-HWY59,L-Conc 12, House on Right From: Tillsonburg> Hwy3 (EB), R-Vienna Rd,L-CountyRd 30,R-County Rd 38,L-County rd 23, L-Conc 12, House on Left
Foundation Concrete Perimeter, Concrete Block
Sewer Septic Tank
Water Sandpoint Well
Architectural Style 1.5 Storey
Structure Type Vinyl Siding
New Construction No
Others
Senior Community false
Tax ID 501350255
Ownership Freehold/None
Read Less
GET MORE INFORMATION





