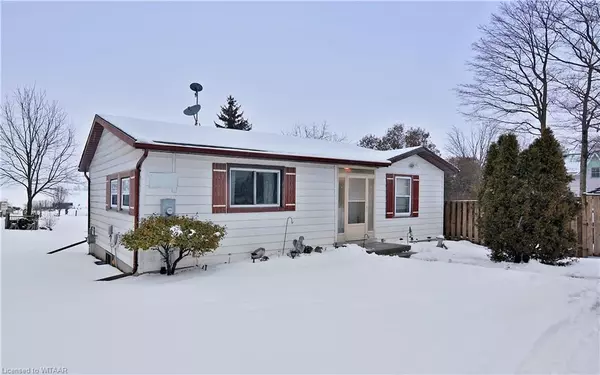For more information regarding the value of a property, please contact us for a free consultation.
263877 Prouse Road Mount Elgin, ON N0J 1N0
Want to know what your home might be worth? Contact us for a FREE valuation!

Our team is ready to help you sell your home for the highest possible price ASAP
Key Details
Sold Price $515,000
Property Type Single Family Home
Sub Type Single Family Residence
Listing Status Sold
Purchase Type For Sale
Square Footage 870 sqft
Price per Sqft $591
MLS Listing ID 40530371
Sold Date 03/23/24
Style Bungalow
Bedrooms 2
Full Baths 2
Abv Grd Liv Area 1,333
Originating Board Woodstock-Ingersoll Tillsonburg
Year Built 1945
Annual Tax Amount $2,689
Lot Size 0.750 Acres
Acres 0.75
Property Description
This cottage-style bungalow with attached 26 by 30 ft garage sits on a 0.75-acre lot and has been lovingly cared for by the same family for 29 years. This home features 2 bedrooms, 2 bathrooms, and just over 1300 square feet of living space between both floors. The huge rec room with built in bar area in the basement is perfect for entertaining friends and family or tucking in for a movie night at home. Many updates have been done to the home in the last 3 years including the kitchen, new floors on the main floor and fresh paint throughout. Conveniently located between Tillsonburg and Ingersoll, just 10 minutes from the 401 and Cami Plant, this home offers a country escape without sacrificing accessibility.
Location
Province ON
County Oxford
Area Southwest Oxford
Zoning R1
Direction FROM 401, TAKE CULLODEN ROAD SOUTH TO PROUSE ROAD, LEFT ON PROUSE ROAD, HOUSE IS ON LEFT HAND SIDE, JUST BEFORE DEREHAM LINE.
Rooms
Basement Full, Partially Finished, Sump Pump
Kitchen 1
Interior
Interior Features Central Vacuum, Sewage Pump
Heating Forced Air, Natural Gas
Cooling Central Air
Fireplace No
Appliance Dryer, Freezer, Refrigerator, Stove, Washer
Exterior
Parking Features Attached Garage, Garage Door Opener, Circular, Mutual/Shared
Garage Spaces 1.0
Roof Type Shingle
Lot Frontage 107.0
Garage Yes
Building
Lot Description Rural, Irregular Lot, Ample Parking, Near Golf Course, Park, Playground Nearby, Quiet Area, School Bus Route
Faces FROM 401, TAKE CULLODEN ROAD SOUTH TO PROUSE ROAD, LEFT ON PROUSE ROAD, HOUSE IS ON LEFT HAND SIDE, JUST BEFORE DEREHAM LINE.
Foundation Block
Sewer Septic Tank
Water Municipal-Metered
Architectural Style Bungalow
Structure Type Vinyl Siding
New Construction No
Others
Senior Community false
Tax ID 000100094
Ownership Freehold/None
Read Less
GET MORE INFORMATION





