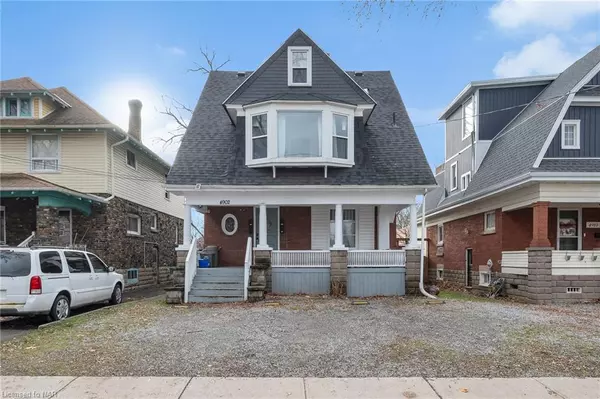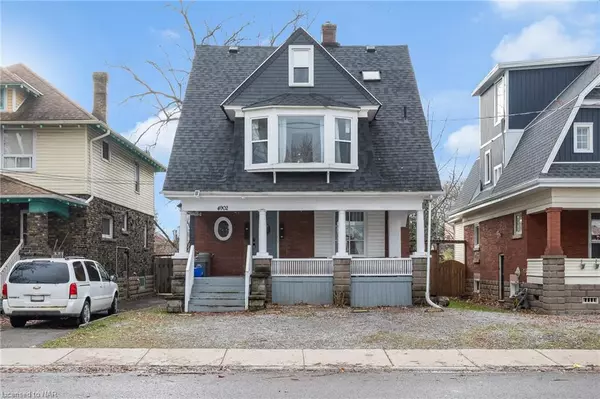For more information regarding the value of a property, please contact us for a free consultation.
4902 Mcrae Street Niagara Falls, ON L2E 1N8
Want to know what your home might be worth? Contact us for a FREE valuation!

Our team is ready to help you sell your home for the highest possible price ASAP
Key Details
Sold Price $730,000
Property Type Multi-Family
Sub Type Multi-4 Unit
Listing Status Sold
Purchase Type For Sale
Square Footage 2,396 sqft
Price per Sqft $304
MLS Listing ID 40536710
Sold Date 03/22/24
Bedrooms 6
Abv Grd Liv Area 2,396
Originating Board Niagara
Annual Tax Amount $4,348
Property Description
Exceptional Investment Opportunity Awaits! Introducing a distinguished 4-unit
multi-residential property, brimming with original charm and character, located
within walking distance to the bustling casino and vibrant tourist attractions.
This investment gem is a lucrative venture for any savvy investor, offering a
mix of 2 one-bedroom units and 2 spacious two-bedroom units, all nestled on a
fully fenced and well-maintained 120 ft deep lot. Recent upgrades have
significantly enhanced the property's value, including a new roof and boiler
system both added in 2021, along with over $200,000 invested in renovations and
further upgrades. The commitment to safety is evident with a comprehensive fire
alarm system, an updated fire panel as of June 2015, and other infrastructure
improvements like a rebuilt front porch (2020), updated fencing (2019), a new
boiler control panel (2012), a modern hydro panel (2007), and an owned hot water
heater (replaced in 2017). This property is more than just a building; it
represents a turnkey investment with a proven track record of profitability and a
potential for even greater returns, positioned in a sought-after location.
Location
Province ON
County Niagara
Area Niagara Falls
Zoning R2
Direction Victoria to Mcrae Street
Rooms
Basement Separate Entrance, Full, Unfinished
Kitchen 0
Interior
Interior Features Other
Heating Radiant
Cooling Other
Fireplace No
Appliance Hot Water Tank Owned, Microwave, Dryer, Refrigerator, Stove, Washer
Laundry Common Area, In-Suite
Exterior
Roof Type Asphalt Shing
Porch Porch
Lot Frontage 38.09
Lot Depth 120.27
Garage No
Building
Lot Description Airport, City Lot, Highway Access, Hospital, Library, Park, Place of Worship, Playground Nearby, Public Parking, Public Transit, Rec./Community Centre, Regional Mall, Schools, Shopping Nearby
Faces Victoria to Mcrae Street
Story 2.5
Foundation Block
Sewer Sewer (Municipal)
Water Municipal
Level or Stories 2.5
Structure Type Vinyl Siding
New Construction No
Others
Senior Community false
Tax ID 643410033
Ownership Freehold/None
Read Less




