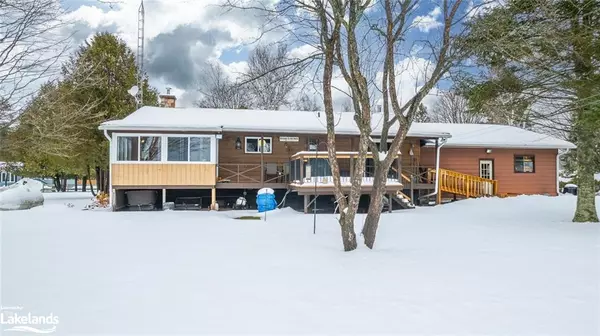For more information regarding the value of a property, please contact us for a free consultation.
1678 Horseshoe Lake Road Minden, ON K0M 2K0
Want to know what your home might be worth? Contact us for a FREE valuation!

Our team is ready to help you sell your home for the highest possible price ASAP
Key Details
Sold Price $570,000
Property Type Single Family Home
Sub Type Single Family Residence
Listing Status Sold
Purchase Type For Sale
Square Footage 1,285 sqft
Price per Sqft $443
MLS Listing ID 40543875
Sold Date 03/22/24
Style Bungalow
Bedrooms 3
Full Baths 2
Abv Grd Liv Area 2,570
Originating Board The Lakelands
Annual Tax Amount $2,127
Lot Size 1.036 Acres
Acres 1.036
Property Description
Welcome to Your Dream Home in the Heart of Nature! This spacious 3-bedroom raised bungalow is a picturesque haven situated on a sprawling 1-acre lot, nestled along a year-round township road. Conveniently located on a school bus route and just a stone's throw away from Minden Village, this home offers the perfect blend of tranquility and accessibility to all amenities. Step inside to discover a large kitchen with ample cupboards, making meal preparation a breeze. The kitchen overlooks a formal dining room with a sliding glass door walkout to an inviting sunroom, offering stunning views of the backyard and farmers fields beyond. Enjoy the bright and cozy living room, adorned with hardwood floors, knotty pine walls, and a stone fireplace featuring a wood insert. Large bay windows frame the front yard, flooding the space with natural light. For those hot summer days, revel in the comfort of central air throughout the entire home. The master bedroom has a sliding glass door walkout to deck off the covered porch, and boasts a walk-in closet and a 3-piece ensuite. The bright full basement features above-ground windows, a bar, and entertainment area, a spacious rec room with a wood stove on a charming brick hearth/wall. There's a den/storage room that can double as additional sleeping space for visitors, and a utility room housing the forced air propane furnace, a water treatment deionization unit, and laundry facilities with laundry tub. The property also includes a double car garage with a cement floor, providing easy access to the beautiful backyard and a spacious deck – the perfect spot to relax on warm summer days. Located within walking distance to a small, walk-in sandy beach on Horseshoe Lake and White Water Reserve, this home is an easy 2.5-hour drive to the GTA. Don't miss the chance to make this haven your own – where spacious living meets natural beauty! Contact today to schedule a viewing.
Location
Province ON
County Haliburton
Area Minden Hills
Zoning RU
Direction Highwway 35 north of Minden to Horseshoe Lake Road
Rooms
Other Rooms Shed(s)
Basement Full, Finished
Kitchen 1
Interior
Interior Features High Speed Internet, Air Exchanger, Water Treatment
Heating Forced Air-Propane
Cooling Central Air
Fireplaces Number 2
Fireplaces Type Insert, Living Room, Recreation Room, Wood Burning, Wood Burning Stove
Fireplace Yes
Appliance Water Heater Owned, Hot Water Tank Owned
Laundry Lower Level
Exterior
Exterior Feature Year Round Living
Parking Features Attached Garage, Gravel
Garage Spaces 2.0
Fence Fence - Partial
Utilities Available Cell Service, Electricity Connected, Phone Connected
View Y/N true
View Pasture, Trees/Woods
Roof Type Asphalt Shing
Porch Deck, Enclosed
Lot Frontage 150.0
Garage Yes
Building
Lot Description Rural, Place of Worship, Playground Nearby, Rec./Community Centre, School Bus Route, Schools, Shopping Nearby, Other
Faces Highwway 35 north of Minden to Horseshoe Lake Road
Foundation Concrete Block
Sewer Septic Tank
Water Drilled Well
Architectural Style Bungalow
Structure Type Wood Siding
New Construction No
Others
Senior Community false
Tax ID 391940355
Ownership Freehold/None
Read Less




