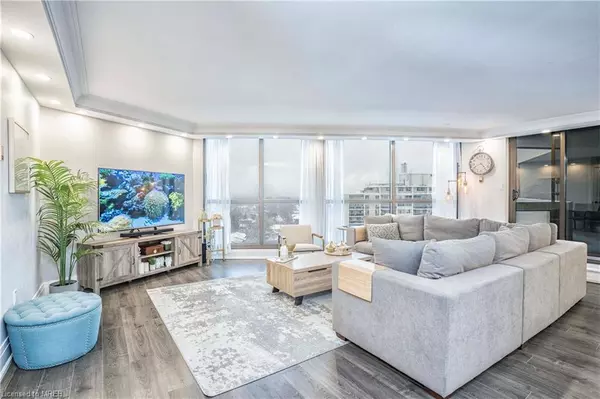For more information regarding the value of a property, please contact us for a free consultation.
2010 Islington Avenue #1604 Toronto, ON M9P 3S8
Want to know what your home might be worth? Contact us for a FREE valuation!

Our team is ready to help you sell your home for the highest possible price ASAP
Key Details
Sold Price $907,500
Property Type Condo
Sub Type Condo/Apt Unit
Listing Status Sold
Purchase Type For Sale
Square Footage 1,882 sqft
Price per Sqft $482
MLS Listing ID 40542196
Sold Date 03/21/24
Style 1 Storey/Apt
Bedrooms 3
Full Baths 2
HOA Fees $1,735/mo
HOA Y/N Yes
Abv Grd Liv Area 1,882
Originating Board Mississauga
Year Built 1980
Annual Tax Amount $2,864
Property Description
Experience Luxurious Living In This Bright & Expansive 3-Bedrm Unit, Offering Over 1800 Sq. Ft. Of Sophisticated Living Space. Ideal For Professionals, Families, Or Discerning Individuals. Open-Concept Design Ensures Optimal Comfort For Family Gatherings Or Entertaining, Complemented By A Cozy Fireplace. Step Onto The Oversized Balcony (20'x8') To Enjoy Views Of Lush Green Spaces & The City Skyline.
Generously-Sized Bedrms, & 3 Walkouts To Balcony. Modern Upgrades & Fully Renovated Throughout W/ Quality Finishes. Smooth Ceilings, Pot Lights, Carpet Free, Crown Molding, & Upgraded Kitchen & Bathrms.
The Kitchen Features Oversized Porcelain Tiles W/ Granite Countertops, Lovely Backsplash, Soft-Close Cabinets & Drawers, SS Appl., Built-In Pantries, & A Breakfast Bar.
Primary Bedrm Is A Retreat On Its Own! Spacious Walk-In Closet W/ Built-In Organizers & A 3-Piece Ensuite W/ Glass Shower.
Amenities Will Transport You To The Ambiance Of A High-End Resort, Making Every Day Feel Like A Getaway.
Extras:
Unbeatable Location! Access To HWY, Transit & Shopping! Indoor & Outdoor Pool, Lush Gardens/Trees. Quiet & Peaceful!! Gym, Party Rm, Library, BBQ Patio Area & More! Comes With 2 Underground Parking Spots Potentially Fitting 3 Cars (Tandem).
Location
Province ON
County Toronto
Area Tw09 - Toronto West
Zoning Residential
Direction ISLINGTON AND 401
Rooms
Basement None
Kitchen 1
Interior
Interior Features Built-In Appliances
Heating Forced Air, Natural Gas
Cooling Central Air
Fireplaces Number 1
Fireplace Yes
Laundry In-Suite
Exterior
Garage Tandem
Garage Spaces 2.0
Pool Outdoor Pool
Utilities Available Other
Waterfront No
View Y/N true
View City, Clear
Roof Type Asphalt Shing
Porch Terrace
Lot Frontage 188.5
Lot Depth 1949.0
Parking Type Tandem
Garage Yes
Building
Lot Description Urban, Irregular Lot, Near Golf Course, Major Highway, Place of Worship, Playground Nearby, Public Transit
Faces ISLINGTON AND 401
Foundation Concrete Perimeter
Sewer Sewer (Municipal)
Water Municipal
Architectural Style 1 Storey/Apt
New Construction Yes
Others
Senior Community false
Tax ID 115310087
Ownership Condominium
Read Less
GET MORE INFORMATION





