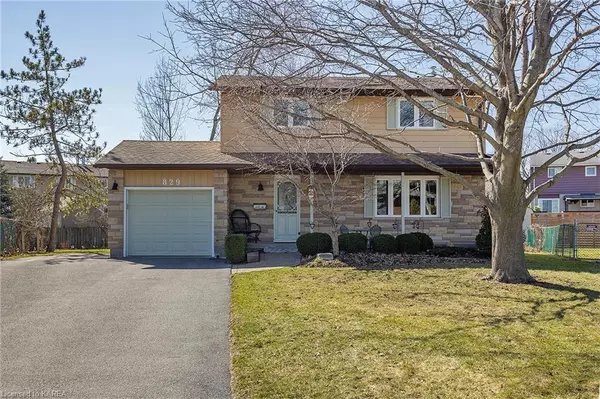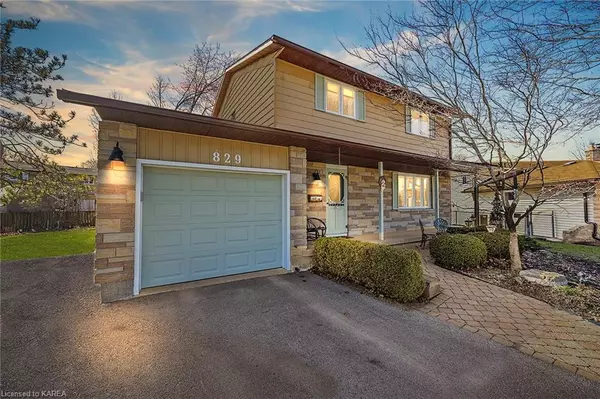For more information regarding the value of a property, please contact us for a free consultation.
829 Robson Place Kingston, ON K7P 1B5
Want to know what your home might be worth? Contact us for a FREE valuation!

Our team is ready to help you sell your home for the highest possible price ASAP
Key Details
Sold Price $610,000
Property Type Single Family Home
Sub Type Single Family Residence
Listing Status Sold
Purchase Type For Sale
Square Footage 1,625 sqft
Price per Sqft $375
MLS Listing ID 40553465
Sold Date 03/21/24
Style Two Story
Bedrooms 4
Full Baths 1
Half Baths 1
Abv Grd Liv Area 1,625
Originating Board Kingston
Year Built 1980
Annual Tax Amount $3,928
Property Description
Welcome to cul de sac living in the west end of Kingston - Pristine 2 storey home with attached 1 car garage offers many upgrades on all levels. The moment you walk in the door you will feel at home. This home offers 4 bedrooms and 2 bathrooms finished top to bottom. Main level you will be welcomed by the large front entrance which leads you to the bright naturally lit eat-in kitchen. Stunning custom cabinets with pull out drawers, Island and newer appliances. Spacious Elegant dining room for hosting your dinner parties which opens up to the spacious front living room, Guest bathroom on main level. Upper level hosts our 4 bedrooms with the primary room having a walk -in closet. Updated 4 pcs bathroom, gorgeous tile shower enclosed with crystal clear glass. Large cozy lower level features a beautiful corner gas fireplace and plenty of room for movie night with the family or entertaining. Large laundry room and storage area with an additional area for a workshop/office/craft room. Need more storage ? We have you covered with an additional detached storage shed for all your lawncare items or gardening tools. This pie shaped lot is key as it gives you a large yard for all your outdoor enjoyment. See feature sheet for additional list of upgrades.
Location
Province ON
County Frontenac
Area Kingston
Zoning UR1.A
Direction Taylor Kidd Blvd, North on Milford Dr, West on Robson Pl. Home at the end of the cul de sac
Rooms
Other Rooms Shed(s)
Basement Full, Partially Finished
Kitchen 1
Interior
Interior Features High Speed Internet, Central Vacuum, Auto Garage Door Remote(s), Ceiling Fan(s), Water Meter
Heating Fireplace-Gas, Forced Air, Natural Gas
Cooling Central Air
Fireplaces Number 1
Fireplaces Type Free Standing, Gas, Recreation Room
Fireplace Yes
Window Features Window Coverings
Appliance Instant Hot Water, Dishwasher, Gas Stove, Range Hood, Refrigerator
Laundry Gas Dryer Hookup, In Basement, Washer Hookup
Exterior
Exterior Feature Landscaped
Parking Features Attached Garage, Garage Door Opener, Asphalt, Concrete, Exclusive, Inside Entry
Garage Spaces 1.0
Fence Full
Utilities Available Cable Connected, Cable Available, Cell Service, Electricity Connected, Fibre Optics, Garbage/Sanitary Collection, Natural Gas Connected, Recycling Pickup, Phone Connected
View Y/N true
View Skyline, Trees/Woods
Roof Type Fiberglass
Street Surface Paved
Porch Patio
Lot Frontage 37.7
Lot Depth 110.85
Garage Yes
Building
Lot Description Urban, Pie Shaped Lot, Airport, Ample Parking, Cul-De-Sac, Near Golf Course, Greenbelt, Landscaped, Library, Park, Place of Worship, Playground Nearby, Public Transit, Quiet Area, Rec./Community Centre, Regional Mall, School Bus Route, Schools, Shopping Nearby, Trails
Faces Taylor Kidd Blvd, North on Milford Dr, West on Robson Pl. Home at the end of the cul de sac
Foundation Poured Concrete
Sewer Sewer (Municipal)
Water Municipal-Metered
Architectural Style Two Story
Structure Type Aluminum Siding,Stone
New Construction No
Schools
Elementary Schools Archbishop O'Sullivan Catholic & Truedell Public
High Schools Bayridge, Frontenac, Ecole Secondaire, Holy Cross
Others
Senior Community false
Tax ID 361000008
Ownership Freehold/None
Read Less
GET MORE INFORMATION





