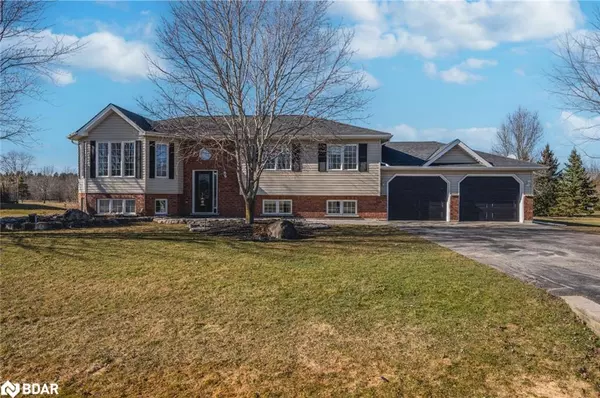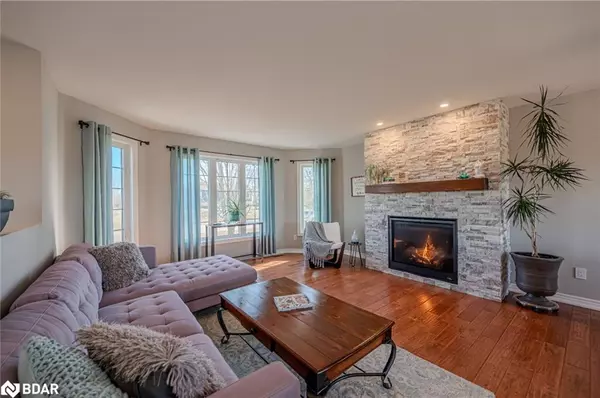For more information regarding the value of a property, please contact us for a free consultation.
10 Marl Creek Drive Springwater, ON L0L 2K0
Want to know what your home might be worth? Contact us for a FREE valuation!

Our team is ready to help you sell your home for the highest possible price ASAP
Key Details
Sold Price $925,000
Property Type Single Family Home
Sub Type Single Family Residence
Listing Status Sold
Purchase Type For Sale
Square Footage 1,238 sqft
Price per Sqft $747
MLS Listing ID 40552671
Sold Date 03/21/24
Style Bungalow Raised
Bedrooms 3
Full Baths 2
Abv Grd Liv Area 2,140
Originating Board Barrie
Year Built 2002
Annual Tax Amount $3,284
Property Description
CHARMING RAISED BUNGALOW LOCATED ON A TRANQUIL 1.25 ACRE LOT BACKING ONTO MARL CREEK! Nestled on a serene 1.25-acre lot backing onto Marl Creek, this raised bungalow combines tranquillity & convenience. Located near village amenities and just 15 minutes from Barrie & 10 minutes from Elmvale, it offers proximity to parks, a zoo, shopping, golf, skiing & Simcoe County trails. The vibrant and friendly community hosts regular events, fostering a strong sense of togetherness among neighbours. The outdoor oasis features a flagstone firepit, stone front walkway & charming landscaping. Car enthusiasts will appreciate the oversized garage. Hardwood floors complement the open layout, with a renovated kitchen featuring a 4x6 ft quartz island. Updates include a new gas fireplace & modernized bathroom. The partially finished basement extends your living space with the potential to add a 4th bedroom. #HomeToStay
Location
Province ON
County Simcoe County
Area Springwater
Zoning R1
Direction Rainbow Valley Rd W/Phelpston Rd/Marl Creek Dr
Rooms
Basement Walk-Up Access, Full, Partially Finished, Sump Pump
Kitchen 1
Interior
Interior Features Central Vacuum, Auto Garage Door Remote(s), Sewage Pump
Heating Forced Air, Natural Gas
Cooling Central Air
Fireplaces Type Living Room, Gas
Fireplace Yes
Appliance Water Heater, Water Softener, Built-in Microwave, Dryer, Gas Oven/Range, Refrigerator, Washer
Laundry In Basement
Exterior
Exterior Feature Backs on Greenbelt, Landscaped, Year Round Living
Parking Features Attached Garage, Garage Door Opener, Inside Entry, Tandem
Garage Spaces 3.0
Utilities Available At Lot Line-Gas, At Lot Line-Hydro, Cell Service, Electricity Connected, Garbage/Sanitary Collection, High Speed Internet Avail, Natural Gas Connected, Recycling Pickup, Street Lights, Phone Connected, Underground Utilities
View Y/N true
View Trees/Woods
Roof Type Asphalt Shing
Porch Deck
Lot Frontage 131.23
Lot Depth 410.1
Garage Yes
Building
Lot Description Rural, Rectangular, Cul-De-Sac, Near Golf Course, Library, Park, Quiet Area, Ravine, School Bus Route, Schools, Trails
Faces Rainbow Valley Rd W/Phelpston Rd/Marl Creek Dr
Foundation Block
Sewer Septic Tank
Water Drilled Well
Architectural Style Bungalow Raised
Structure Type Vinyl Siding
New Construction No
Schools
Elementary Schools Huronia Centennial E.S./Our Lady Of Lourdes C.S.
High Schools Elmvale District H.S./St. Joseph'S Catholic H.S.
Others
Senior Community false
Tax ID 583680144
Ownership Freehold/None
Read Less
GET MORE INFORMATION





