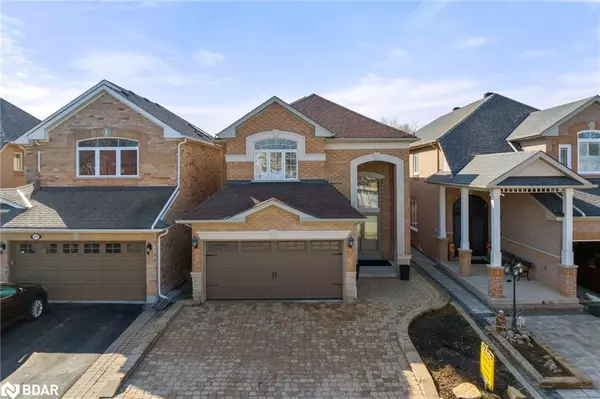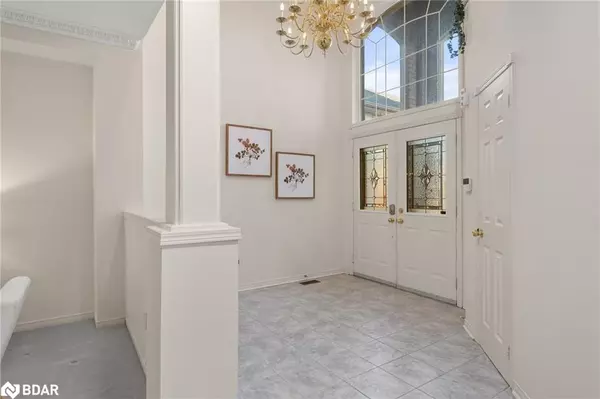For more information regarding the value of a property, please contact us for a free consultation.
35 Lady Fern Drive Markham, ON L3S 4B9
Want to know what your home might be worth? Contact us for a FREE valuation!

Our team is ready to help you sell your home for the highest possible price ASAP
Key Details
Sold Price $1,450,000
Property Type Single Family Home
Sub Type Single Family Residence
Listing Status Sold
Purchase Type For Sale
Square Footage 2,650 sqft
Price per Sqft $547
MLS Listing ID 40554371
Sold Date 03/21/24
Style Two Story
Bedrooms 4
Full Baths 3
Half Baths 1
Abv Grd Liv Area 2,650
Originating Board Barrie
Year Built 1999
Annual Tax Amount $5,600
Property Description
Welcome to this immaculate detached home located in the highly sought-after neighborhood of Markham, Ontario. The exterior boasts a 2-car garage, interlocking stone driveway with a border, and meticulously maintained landscaping. Inside, you'll find an inviting open-concept living and kitchen area with a separate dining area flooded with natural sunlight. The main floor also features convenient main-floor laundry Upstairs, the second floor offers a spacious master bedroom with walk-in closets and a luxurious 4-piece ensuite, along with three additional generously sized bedrooms with a jack-in-jill 4 pc bathroom and 3-piece bathroom. The full basement with rough-ins allows for endless possibilities to customize to your taste. This home offers quick access to major highways, public transit, parks, schools, hospitals, and various amenities. Beautifully maintained and move-in ready, this home presents the perfect opportunity to settle into the desirable Markham community.
Location
Province ON
County York
Area Markham
Zoning Res
Direction 35 Lady Fern Dr
Rooms
Basement Full, Unfinished
Kitchen 1
Interior
Interior Features High Speed Internet, Central Vacuum, None
Heating Forced Air, Natural Gas
Cooling Central Air
Fireplace No
Appliance Dishwasher, Dryer, Microwave, Refrigerator, Stove, Washer
Laundry Main Level
Exterior
Exterior Feature Landscaped
Parking Features Attached Garage, Interlock
Garage Spaces 2.0
Fence Full
Utilities Available Cell Service, Electricity Connected, Natural Gas Connected
Roof Type Shingle
Lot Frontage 32.15
Lot Depth 115.42
Garage Yes
Building
Lot Description Urban, Near Golf Course, Park, Public Transit, School Bus Route, Schools
Faces 35 Lady Fern Dr
Foundation Block
Sewer Sewer (Municipal)
Water Municipal-Metered
Architectural Style Two Story
New Construction No
Others
Senior Community false
Tax ID 029360899
Ownership Freehold/None
Read Less




