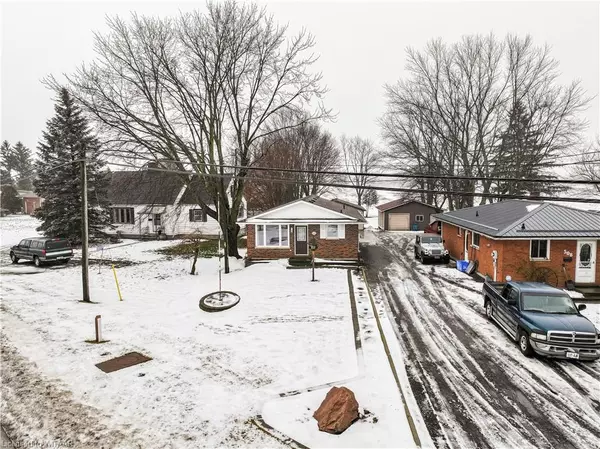For more information regarding the value of a property, please contact us for a free consultation.
512 Talbot Street E Aylmer, ON N5H 2W2
Want to know what your home might be worth? Contact us for a FREE valuation!

Our team is ready to help you sell your home for the highest possible price ASAP
Key Details
Sold Price $530,000
Property Type Single Family Home
Sub Type Single Family Residence
Listing Status Sold
Purchase Type For Sale
Square Footage 1,000 sqft
Price per Sqft $530
MLS Listing ID 40533255
Sold Date 03/19/24
Style Bungalow
Bedrooms 5
Full Baths 1
Abv Grd Liv Area 1,000
Originating Board Woodstock-Ingersoll Tillsonburg
Year Built 1978
Annual Tax Amount $3,247
Property Description
Welcome Home! This bungalow has it all... meticulously maintained 3+2 bedroom home with 1.5 baths. Main level features updated kitchen with eating area, a large living room with a gas fireplace, 3 bedrooms and a bathroom updated by bath fitter. The lower level was updated in 2015-16, with a large recreation room with 2 storage closets, huge laundry room with 2PC bathroom. As well, there are 2 more good sized bedrooms! Trim and doors were also updated.
There is a lovely deck off the rear of the home with a gazebo for shade. Also, a 2 car detach garage with air conditioning, has updated doors and windows. IN addition there are 2 sheds and a nice private rear yard backing onto a field. The home has 200AMP service, all windows in the house are replacement over multiple years.
Location
Province ON
County Elgin
Area Aylmer
Zoning R1B
Direction Located on Highway 3/Talbot Line.
Rooms
Other Rooms Shed(s)
Basement Full, Partially Finished
Kitchen 1
Interior
Interior Features High Speed Internet
Heating Forced Air, Natural Gas
Cooling Central Air
Fireplaces Type Insert, Living Room
Fireplace Yes
Window Features Window Coverings
Appliance Water Heater Owned, Dishwasher, Dryer, Hot Water Tank Owned, Refrigerator, Stove
Laundry In Basement
Exterior
Exterior Feature Landscaped
Parking Features Detached Garage, Asphalt, Gravel, Heated
Garage Spaces 2.0
Fence Fence - Partial
Utilities Available Cable Connected, Cell Service, Electricity Connected, Garbage/Sanitary Collection, Natural Gas Connected, Recycling Pickup, Street Lights, Phone Connected
Roof Type Asphalt Shing
Street Surface Paved
Porch Deck
Lot Frontage 46.41
Garage Yes
Building
Lot Description Urban, Irregular Lot, City Lot, Highway Access, Landscaped, Place of Worship, Rec./Community Centre, Schools, Shopping Nearby
Faces Located on Highway 3/Talbot Line.
Foundation Poured Concrete
Sewer Sewer (Municipal)
Water Municipal-Metered
Architectural Style Bungalow
Structure Type Vinyl Siding
New Construction No
Schools
High Schools East Elgin
Others
Senior Community false
Tax ID 353070189
Ownership Freehold/None
Read Less
GET MORE INFORMATION





