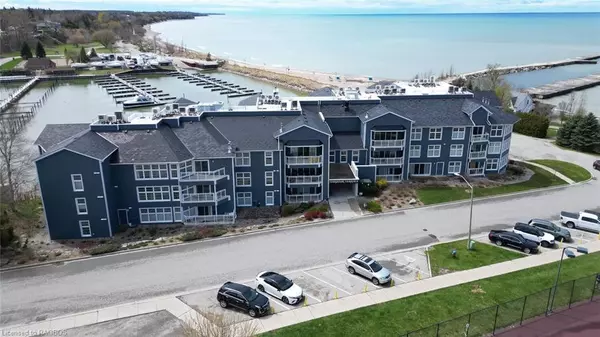For more information regarding the value of a property, please contact us for a free consultation.
200 Harbour Street #203 Kincardine, ON N2Z 3A3
Want to know what your home might be worth? Contact us for a FREE valuation!

Our team is ready to help you sell your home for the highest possible price ASAP
Key Details
Sold Price $500,000
Property Type Condo
Sub Type Condo/Apt Unit
Listing Status Sold
Purchase Type For Sale
Square Footage 1,280 sqft
Price per Sqft $390
MLS Listing ID 40411293
Sold Date 03/20/24
Style 1 Storey/Apt
Bedrooms 2
Full Baths 2
HOA Fees $917/mo
HOA Y/N Yes
Abv Grd Liv Area 1,280
Originating Board Grey Bruce Owen Sound
Year Built 1988
Annual Tax Amount $3,586
Property Description
LAKESIDE CONDO in the picturesque town of Kincardine. This 2 bedroom, 2 bathroom condo is situated by the Kincardine Harbour and enjoys renowned sunsets. Recent updates include remodeled kitchen and newer floors. The open concept floor plan invites lots of natural light with great views and space for entertaining. Cozy up by the fireplace or enjoy the lake views form the spacious balcony overlooking the lake and tennis courts. The condo features an outdoor patio space by the harbour and a common lounge/library on the same floor. Step outside to local boutique shopping in the downtown core, restaurants and the lighthouse by the pier. Also close to the Hospital, golf course, walking trails and all other amenities. Don't miss out on the local Scottish flavour with the weekly Scottish parades and festivals. Waterfront Travelled Road/Path Between.
Location
Province ON
County Bruce
Area Kincardine
Zoning R4-A
Direction From Queen St, turn west onto Lambton St, turn South on Huron Terrace, turn West on Harbour
Rooms
Other Rooms None
Basement None
Kitchen 1
Interior
Interior Features None
Heating Baseboard, Electric, Heat Pump
Cooling None
Fireplaces Number 1
Fireplaces Type Propane
Fireplace Yes
Appliance Dishwasher, Dryer, Microwave, Refrigerator, Stove, Washer
Laundry In-Suite, Laundry Closet
Exterior
Exterior Feature Balcony, Controlled Entry, Landscaped, Lighting
Garage Exclusive
Garage Spaces 1.0
Utilities Available Cable Available, Garbage/Sanitary Collection, High Speed Internet Avail, Natural Gas Connected, Recycling Pickup
Waterfront Yes
Waterfront Description Lake,Indirect Waterfront,Lake Privileges
View Y/N true
View Lake, Park/Greenbelt, Water
Roof Type Flat,Shingle
Handicap Access Accessible Elevator Installed, Accessible Hallway(s)
Porch Open, Patio
Parking Type Exclusive
Garage Yes
Building
Lot Description Urban, Airport, Arts Centre, Beach, Business Centre, Campground, City Lot, Near Golf Course, Hospital, Library, Marina, Rec./Community Centre, Schools, Shopping Nearby, Trails
Faces From Queen St, turn west onto Lambton St, turn South on Huron Terrace, turn West on Harbour
Foundation Poured Concrete
Sewer Sewer (Municipal)
Water Municipal-Metered
Architectural Style 1 Storey/Apt
Structure Type Hardboard
New Construction No
Schools
Elementary Schools Huron Heights Ps, Elgin Market Ps, St. Anthony'S Cs
High Schools Kincardine District Secondary School
Others
HOA Fee Include Insurance,Building Maintenance,Common Elements,Decks,Doors ,Maintenance Grounds
Senior Community false
Tax ID 338050013
Ownership Condominium
Read Less
GET MORE INFORMATION





