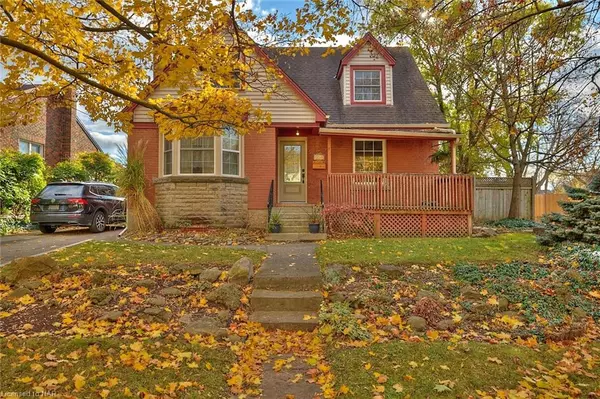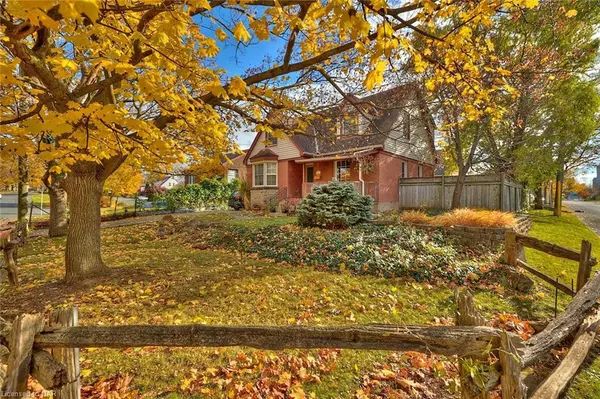For more information regarding the value of a property, please contact us for a free consultation.
5284 Rosedale Drive Niagara Falls, ON L2E 1R8
Want to know what your home might be worth? Contact us for a FREE valuation!

Our team is ready to help you sell your home for the highest possible price ASAP
Key Details
Sold Price $610,000
Property Type Single Family Home
Sub Type Single Family Residence
Listing Status Sold
Purchase Type For Sale
Square Footage 1,457 sqft
Price per Sqft $418
MLS Listing ID 40538613
Sold Date 03/19/24
Style Two Story
Bedrooms 4
Full Baths 1
Half Baths 1
Abv Grd Liv Area 1,457
Originating Board Niagara
Annual Tax Amount $2,544
Property Description
Welcome to this charming two storey home, a hidden gem tucked away on the quaintest street in Niagara Falls- Rosedale Drive. Move right in and enjoy your beautifully updated kitchen (2023) and bathroom (2023). This home offers lots of options with a spacious family room, great for entertaining and a separate room on the main floor that can be used as an office or fourth bedroom. Other updates include Furnace (2018), AC (2018), Front door (2023), Microwave/Stove fan (2022) and more. Outside you can relax in your backyard which features a deck, fully fenced yard and beautiful perennial gardens. The cement driveway comfortably fits three vehicles. Conveniently located close to a splash pad and public swimming pool at F.H. Leslie Park, the GO Park & Ride, great schools, shopping and more!
Location
Province ON
County Niagara
Area Niagara Falls
Zoning R2
Direction Valley Way to Slater Street to Rosedale
Rooms
Basement Full, Unfinished
Kitchen 1
Interior
Interior Features Other
Heating Fireplace-Wood, Forced Air
Cooling Central Air
Fireplace Yes
Appliance Dishwasher, Dryer, Freezer, Microwave, Range Hood, Refrigerator, Stove, Washer
Exterior
Parking Features Concrete
Roof Type Asphalt Shing
Lot Frontage 52.0
Lot Depth 86.0
Garage No
Building
Lot Description Urban, Library, Open Spaces, Park, Playground Nearby, School Bus Route, Schools, Shopping Nearby
Faces Valley Way to Slater Street to Rosedale
Foundation Poured Concrete
Sewer Sewer (Municipal)
Water Municipal
Architectural Style Two Story
Structure Type Stone,Vinyl Siding
New Construction No
Schools
Elementary Schools St. Mary Catholic/ Valley Way
High Schools St. Paul Catholic/ Stamford
Others
Senior Community false
Tax ID 643390142
Ownership Freehold/None
Read Less
GET MORE INFORMATION





