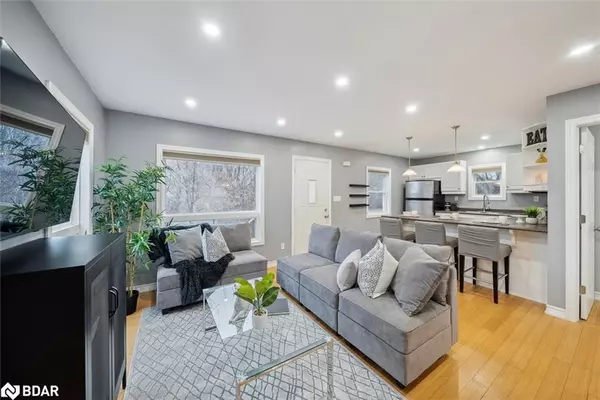For more information regarding the value of a property, please contact us for a free consultation.
277 Lakeview Boulevard Keswick, ON L4P 2Y4
Want to know what your home might be worth? Contact us for a FREE valuation!

Our team is ready to help you sell your home for the highest possible price ASAP
Key Details
Sold Price $650,000
Property Type Single Family Home
Sub Type Single Family Residence
Listing Status Sold
Purchase Type For Sale
Square Footage 669 sqft
Price per Sqft $971
MLS Listing ID 40552955
Sold Date 03/18/24
Style Bungalow Raised
Bedrooms 3
Full Baths 1
Half Baths 1
Abv Grd Liv Area 669
Originating Board Barrie
Annual Tax Amount $3,377
Property Description
Attractive High & Dry Location Overlooking Lovely Lake Simcoe This Wonderful 3 Bedroom Family Home Is Situated On A Large 60X160Ft Private Property & Offers An Open Concept Design Main Level W/Hardwood Flooring, Formal Dining Room, Eat-In Kitchen & Breakfast Bar, Newer Stainless Steel Appliances, LED Pot Lights & Updated Windows T/O. The Lower Level Is Complete W/A Separate Entrance, 2 Bedrooms, Large Bathroom W/Room to Expand & Large Utility Room Offering Ample Storage & The Potential For An In-Law Suite! Featuring an 18X12 Concrete Pad Awaiting Your Finishing Touches. Well Maintained T/O W/Pride of Ownership! *Formal Dining Room On Main Could Be Converted To 2nd Bedroom On Main Level* *2 Bedrooms On Lower Level 1 Bedroom On Main Level*
Location
Province ON
County York
Area Georgina
Zoning Residential
Direction The Queensway N to Lake Drive S.
Rooms
Other Rooms Shed(s)
Basement Separate Entrance, Full, Finished, Sump Pump
Kitchen 1
Interior
Interior Features Built-In Appliances, Ceiling Fan(s), In-law Capability, Other
Heating Forced Air, Natural Gas
Cooling Central Air
Fireplace No
Window Features Window Coverings
Appliance Water Heater, Dishwasher, Dryer, Refrigerator, Stove, Washer
Laundry Lower Level
Exterior
Utilities Available Cable Available, Electricity Connected, Phone Available
Waterfront No
Waterfront Description Lake/Pond
View Y/N true
View Trees/Woods
Roof Type Shingle
Lot Frontage 60.0
Lot Depth 160.0
Garage No
Building
Lot Description Rural, Beach, Dog Park, Near Golf Course, Major Highway, Marina, Park, Place of Worship, Public Transit, Quiet Area, Rec./Community Centre, School Bus Route, Schools, Shopping Nearby
Faces The Queensway N to Lake Drive S.
Foundation Concrete Perimeter
Sewer Sewer (Municipal)
Water Municipal
Architectural Style Bungalow Raised
Structure Type Vinyl Siding
New Construction No
Others
Senior Community false
Tax ID 034730034
Ownership Freehold/None
Read Less
GET MORE INFORMATION





