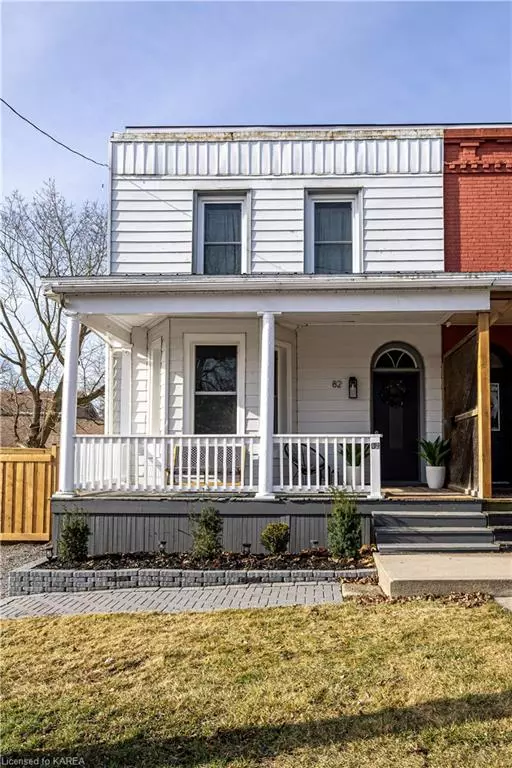For more information regarding the value of a property, please contact us for a free consultation.
82 Robinson Street Napanee, ON K7R 2R9
Want to know what your home might be worth? Contact us for a FREE valuation!

Our team is ready to help you sell your home for the highest possible price ASAP
Key Details
Sold Price $489,000
Property Type Single Family Home
Sub Type Single Family Residence
Listing Status Sold
Purchase Type For Sale
Square Footage 1,050 sqft
Price per Sqft $465
MLS Listing ID 40547228
Sold Date 03/18/24
Style Two Story
Bedrooms 3
Full Baths 1
Half Baths 1
Abv Grd Liv Area 1,050
Originating Board Kingston
Annual Tax Amount $2,284
Property Description
Welcome to 82 Robinson Street, where historic charm meets modern farmhouse! This 3 bedroom, 2 bathroom home has been completely renovated, top to bottom with a brand new 4-pc bath on the main floor, all new electrical, plumbing, roof and windows. This entire century home's design and decorating is something to be admired and enjoyed, so all you have to do is move in and enjoy the amazing front porch and soak in all the exposed brick and beams. The main level offers a living room with a gas fireplace, large dining room, built-in custom laundry closet, main floor 4-pc bath that was just renovated January 2024, separate family room with a new shiplap accent wall and lighting, and beautiful kitchen that walks out to a brand new deck, interlocking patio, privacy fence, and custom shed that was just finished July 2023. Walking distance to downtown, close to shops, restaurants, parks and so much more that Napanee has to offer. Come fall in love before someone else does!
Location
Province ON
County Lennox And Addington
Area Greater Napanee
Zoning R2
Direction Dundas Street West to Robinson Street
Rooms
Basement Crawl Space, Unfinished
Kitchen 1
Interior
Interior Features Brick & Beam
Heating Forced Air, Natural Gas
Cooling Central Air
Fireplaces Type Gas
Fireplace Yes
Window Features Window Coverings
Appliance Dishwasher, Dryer, Microwave, Refrigerator, Stove, Washer
Laundry In Bathroom, Main Level
Exterior
Exterior Feature Landscaped, Lighting
Waterfront No
Roof Type Asphalt Shing
Porch Deck, Patio
Lot Frontage 48.85
Lot Depth 66.24
Garage No
Building
Lot Description Urban, City Lot, Hospital, Park, Public Transit, Quiet Area, Schools, Shopping Nearby
Faces Dundas Street West to Robinson Street
Foundation Stone
Sewer Sewer (Municipal)
Water Municipal
Architectural Style Two Story
Structure Type Vinyl Siding
New Construction No
Others
Senior Community false
Tax ID 450970114
Ownership Freehold/None
Read Less
GET MORE INFORMATION





