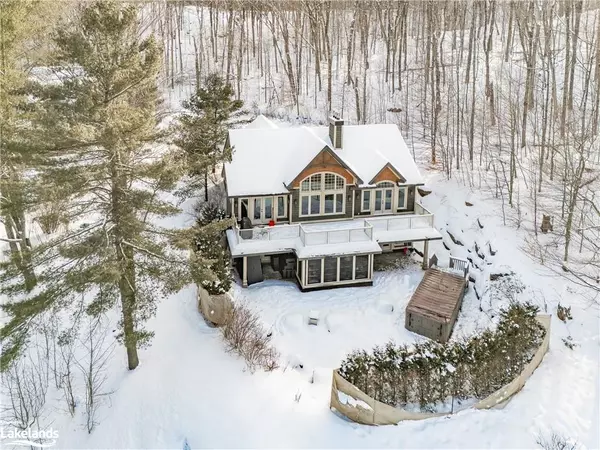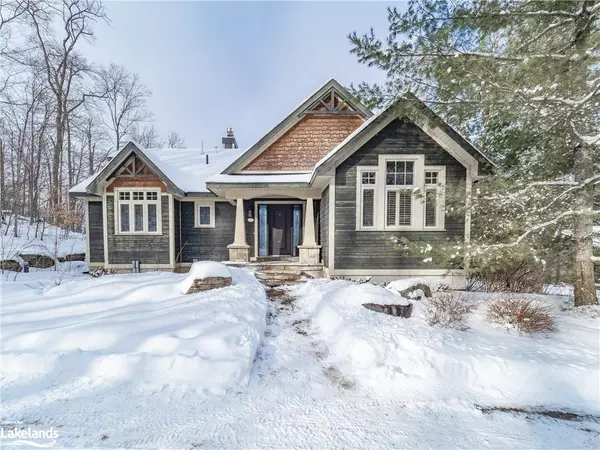For more information regarding the value of a property, please contact us for a free consultation.
3876 Muskoka 118 Road #Belmont - W6 Port Carling, ON P0B 1J0
Want to know what your home might be worth? Contact us for a FREE valuation!

Our team is ready to help you sell your home for the highest possible price ASAP
Key Details
Sold Price $170,000
Property Type Single Family Home
Sub Type Single Family Residence
Listing Status Sold
Purchase Type For Sale
Square Footage 2,810 sqft
Price per Sqft $60
MLS Listing ID 40542418
Sold Date 03/16/24
Style Two Story
Bedrooms 4
Full Baths 4
HOA Fees $1,236/ann
HOA Y/N Yes
Abv Grd Liv Area 2,810
Originating Board The Lakelands
Year Built 2010
Lot Size 36.000 Acres
Acres 36.0
Property Description
Step into the enchanting world of Belmont Villa, your dream Muskoka escape where luxury living and the tranquil beauty of Lake Joseph converge. This magnificent 4-bedroom, 4-bathroom villa offers 2,810.34 square feet of elegantly appointed living space, crafted for those who seek the ultimate in comfort and style. This is not just a place to stay; it's your gateway for unforgettable moments and cherished memories. Imagine cooking in the state-of-the-art gourmet kitchen, where custom cabinetry, sleek stainless steel appliances, and sparkling quartz countertops await to inspire your culinary adventures. Gather in the stunning great room, where the cathedral ceilings soar above and a gorgeous stone fireplace sets the scene for cozy evenings and lively conversations. The primary suite is your personal retreat, promising serenity and luxury with every detail considered for your utmost comfort. As you explore this meticulously designed villa, you'll be captivated by the rich hardwood and slate floors underfoot and the exquisite wood trim that adds a touch of elegance to every corner. The oak stairs and railings stand as a testament to the craftsmanship that defines Belmont Villa. The true magic of this villa lies in its shared amenities, designed to bring joy and relaxation to every moment of your stay. Dive into the bliss of the spa tub, or let the sauna/steam room envelop you in warmth and wellness, offering a perfect end to your adventure-filled days or a serene start to your mornings. These amenities are here for you and your guests to enjoy, ensuring that relaxation and rejuvenation are always at your fingertips. Enjoy 5 weeks per year, including Week 6—a prime summer slot that guarantees the end of July/beginning of August for your Muskoka retreat. This pet-friendly villa is your chance to own a piece of paradise. Don't miss the opportunity to make Belmont Villa your luxurious escape, where every stay is an unforgettable experience.
Location
Province ON
County Muskoka
Area Muskoka Lakes
Zoning WC1A4
Direction Muskoka Road 118 to #3876 - The Muskokan Resort Club to The Belmont
Rooms
Other Rooms Sauna
Basement Full, Finished
Kitchen 1
Interior
Interior Features High Speed Internet, Built-In Appliances
Heating Forced Air-Propane
Cooling Central Air, Humidity Control
Fireplaces Type Propane
Fireplace Yes
Exterior
Exterior Feature Privacy, Tennis Court(s)
Garage Gravel, Unassigned, Other
Pool Outdoor Pool
Utilities Available Cable Connected, Cell Service, Electricity Connected
Waterfront Yes
Waterfront Description Lake,Waterfront Community,Beach Front,Lake Privileges
View Y/N true
View Water
Roof Type Asphalt Shing,Shingle
Porch Deck
Lot Frontage 725.0
Parking Type Gravel, Unassigned, Other
Garage No
Building
Lot Description Rural, Beach, Trails
Faces Muskoka Road 118 to #3876 - The Muskokan Resort Club to The Belmont
Foundation Concrete Block
Sewer Septic Tank
Water Shared Well, Well
Architectural Style Two Story
Structure Type Wood Siding
New Construction Yes
Others
Senior Community false
Tax ID 481510094
Ownership Fractional
Read Less
GET MORE INFORMATION





