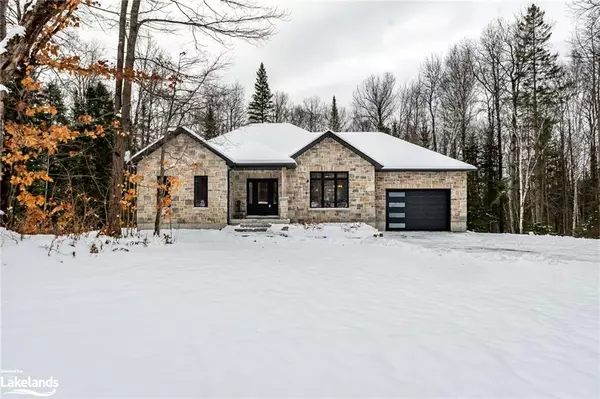For more information regarding the value of a property, please contact us for a free consultation.
788 So-Ho-Mish Road Perry, ON P0A 1L0
Want to know what your home might be worth? Contact us for a FREE valuation!

Our team is ready to help you sell your home for the highest possible price ASAP
Key Details
Sold Price $770,000
Property Type Single Family Home
Sub Type Single Family Residence
Listing Status Sold
Purchase Type For Sale
Square Footage 1,353 sqft
Price per Sqft $569
MLS Listing ID 40523506
Sold Date 03/16/24
Style Bungalow
Bedrooms 2
Full Baths 2
Abv Grd Liv Area 1,814
Originating Board The Lakelands
Year Built 2020
Annual Tax Amount $2,751
Lot Size 3.957 Acres
Acres 3.957
Property Description
This stunning brick-wrapped bungalow with a stone front is located in a quiet country setting, resting on 3.95 acres and is complete with a picturesque pond in the front yard. This home was well constructed in 2020, offering the perfect layout with two bedrooms and two bathrooms across 1,353 sq ft on one level, plus the full basement with a finished rec room. You are welcomed home up the meandering driveway that opens to the beautiful covered front porch and 1.5 car attached garage. A spacious entryway with coat closet for guests, opening to the bright living and dining room with sliding patio door giving access to the rear deck with invisible glass railing. This upgraded kitchen features gorgeous cabinetry with crown moulding and under cabinet lighting, stainless steel appliances, a beautiful stone backsplash, a solid surface countertop, and a peninsula with a breakfast bar. The main floor primary bedroom includes a walk-in closet and a private 3-pc ensuite bathroom. A main floor guest bedroom and 4-pc bathroom down the hall, conveniently located across from the main level laundry closet. Trendy shiplap accent wall leads you downstairs to the bright, partially finished rec room with a built-in electric fireplace. The unfinished basement area has plumbing rough-ins for a future 3-pc bathroom, a cold room, tons of additional future living space, and a tidy utility room. The professionally landscaped property features a granite walkway with steps leading from the driveway to the front porch and a lush lawn in both the front and back yards for kids and pets to run and play. This property is just 5km to Highway 11 N, and a total of 20 minutes to Huntsville!
Location
Province ON
County Parry Sound
Area Perry
Zoning RR
Direction Highway 11 N to exit 248 for ON-518 towards Deer Lake Road/Emsdale/Kearney, left over bridge onto ON-518 W, right on So-Ho-Mish Road to #788 on the left.
Rooms
Basement Full, Partially Finished
Kitchen 1
Interior
Interior Features High Speed Internet, Air Exchanger, Rough-in Bath, Water Treatment
Heating Forced Air-Propane
Cooling Central Air
Fireplaces Number 1
Fireplaces Type Electric, Recreation Room
Fireplace Yes
Appliance Instant Hot Water, Dishwasher, Dryer, Range Hood, Refrigerator, Stove, Washer
Laundry Laundry Closet, Main Level
Exterior
Exterior Feature Year Round Living
Parking Features Attached Garage, Garage Door Opener, Gravel
Garage Spaces 1.5
Utilities Available Electricity Connected
Roof Type Asphalt Shing
Porch Deck, Porch
Lot Frontage 386.09
Lot Depth 804.53
Garage Yes
Building
Lot Description Rural, Reverse Pie, Quiet Area, School Bus Route
Faces Highway 11 N to exit 248 for ON-518 towards Deer Lake Road/Emsdale/Kearney, left over bridge onto ON-518 W, right on So-Ho-Mish Road to #788 on the left.
Foundation Poured Concrete
Sewer Septic Tank
Water Dug Well
Architectural Style Bungalow
Structure Type Stone
New Construction No
Schools
Elementary Schools Evergreen Heights Education Centre
High Schools Almaguin Highlands Secondary School
Others
Senior Community false
Tax ID 521650445
Ownership Freehold/None
Read Less
GET MORE INFORMATION





