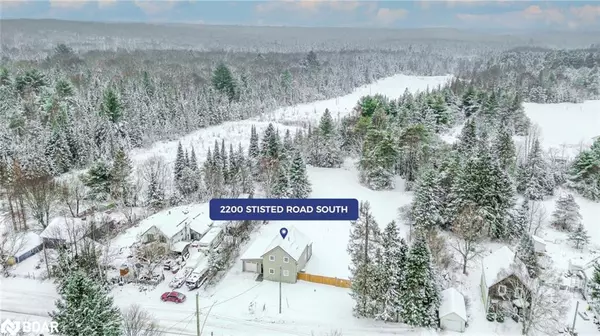For more information regarding the value of a property, please contact us for a free consultation.
2200 Stisted Road S Sprucedale, ON P0A 1Y0
Want to know what your home might be worth? Contact us for a FREE valuation!

Our team is ready to help you sell your home for the highest possible price ASAP
Key Details
Sold Price $600,000
Property Type Single Family Home
Sub Type Single Family Residence
Listing Status Sold
Purchase Type For Sale
Square Footage 1,534 sqft
Price per Sqft $391
MLS Listing ID 40539414
Sold Date 03/15/24
Style Two Story
Bedrooms 3
Full Baths 2
Half Baths 1
Abv Grd Liv Area 1,534
Originating Board Barrie
Year Built 1956
Annual Tax Amount $1,005
Lot Size 0.819 Acres
Acres 0.819
Property Description
MODERN ELEGANCE IN A SCENIC SMALL-TOWN SETTING! Welcome to 2200 Stisted Road S. Conveniently located near a rec center, baseball diamond & scenic trails. Just 3mins to Doe Lake's boat launch & 5mins to a public beach. Hwy 11 is a quick 6min drive, w/ Huntsville just 20mins away. The exterior features a new drive-thru single w/ dual Lift Master openers & a concrete floor. You'll find engineered h/w floors, pot lights, a stunning two-tone kitchen w/ top-of-the-line s/s appliances, an island, a coffee nook, quartz counters & a w/o. A convenient 2pc bath serves guests. The main floor primary bedroom boasts a custom closet & a 5pc semi-ensuite with laundry. Upstairs, a versatile seating area & 2 bedrooms w/ custom closets share a 5pc j&j bath w/ laundry. The private backyard w/ mature trees includes a large patio, ample room for a pool or workshop. Upgrades include new soffit, facia, vinyl siding, new vinyl windows & doors & water filtration system, spray foam insulation & a new A/C.
Location
Province ON
County Parry Sound
Area Mcmurrich/Monteith
Zoning RS
Direction HIGHWAY 11 N TO ON-518 E TO THE VILLAGE OF SPRUCEDALE, LEFT ON STISTED ROAD S TO #2200 ON THE RIGHT.
Rooms
Other Rooms Storage
Basement Partial, Unfinished
Kitchen 1
Interior
Interior Features Auto Garage Door Remote(s), Built-In Appliances, Upgraded Insulation, Water Treatment
Heating Forced Air-Propane
Cooling Central Air
Fireplace No
Appliance Oven, Water Heater Owned, Built-in Microwave, Dishwasher, Hot Water Tank Owned, Range Hood, Refrigerator
Laundry In Bathroom, Main Level, Multiple Locations, Upper Level
Exterior
Exterior Feature Privacy
Garage Attached Garage, Gravel
Garage Spaces 1.0
Fence Fence - Partial
Waterfront No
Roof Type Metal
Porch Patio
Lot Frontage 132.0
Lot Depth 264.0
Parking Type Attached Garage, Gravel
Garage Yes
Building
Lot Description Rural, Ample Parking, Open Spaces, Park, Place of Worship, School Bus Route, Trails
Faces HIGHWAY 11 N TO ON-518 E TO THE VILLAGE OF SPRUCEDALE, LEFT ON STISTED ROAD S TO #2200 ON THE RIGHT.
Foundation Pillar/Post/Pier
Sewer Septic Tank
Water Drilled Well
Architectural Style Two Story
Structure Type Vinyl Siding
New Construction No
Schools
Elementary Schools Land Of Lakes Public School
High Schools Almaguin Highlands Secondary School
Others
Senior Community false
Tax ID 521690359
Ownership Freehold/None
Read Less
GET MORE INFORMATION





