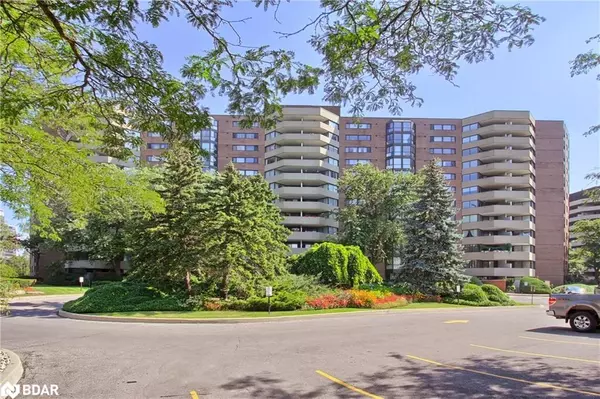For more information regarding the value of a property, please contact us for a free consultation.
50 Baif Boulevard #1205 Richmond Hill, ON L4C 5L1
Want to know what your home might be worth? Contact us for a FREE valuation!

Our team is ready to help you sell your home for the highest possible price ASAP
Key Details
Sold Price $882,000
Property Type Condo
Sub Type Condo/Apt Unit
Listing Status Sold
Purchase Type For Sale
Square Footage 1,382 sqft
Price per Sqft $638
MLS Listing ID 40541232
Sold Date 03/15/24
Style 1 Storey/Apt
Bedrooms 3
Full Baths 2
HOA Fees $1,133/mo
HOA Y/N Yes
Abv Grd Liv Area 1,382
Originating Board Barrie
Year Built 1976
Annual Tax Amount $2,890
Property Description
LOVELY, ONE OF THE LARGEST 3BDR/2BATH PENTHOUSE UNITS (ABOUT 1400SQF), MOVE-IN READY CONDITION, ENGINEERING FLOORING AND CRAWN MOLDINGS WITH LIGHT THROUGHOUT, CONTEMPORARY OPEN CONCEPT DESIGN, BRIGHT LIVING ROOM W/WALL-TO-WALL WINDOW, AND W/I TO THE LARGE OPEN BALCONY WITH REMARKABLE VIEWS. WELL-ORGANISED KITCHEN CONNECTED TO DINING AREA WITH UNIQUE GRANITE ISLAND. SPACIOUS PRIMARY BDRM WITH W/I CLOSET OFFERS PLENTY OF ORDERLY ORGANISED STORAGE, 3PSC ENSUITE WITH ENLARGED SHOWER. SEPARATE LAUNDRY ROOM. AMPLE STORAGE THROUGHOUT THE UNIT, SPACIOUS LOCKER ROOM, AND DOUBLE UNDERGROUND PARKING. MAINTENANCE FEES INCLUDE ALL UTILITIES, CABLE, COMMON ELEMENTS INSURANCE. PETS ARE ALLOWED WITH RESTRICTIONS. RECREATION CENTER, CLUB 66, WITH SAUNA, FITNESS ROOM, SEASONAL OUTDOOR SWIMMING POOL, PARTY AND GAME ROOMS. FAMILY-FRIENDLY NEIGHBORHOOD WITH PARKS, PLAYGROUND, SCHOOLS NEARBY, CLOSE TO THE PUBLIC TRANSIT, SHOPPING CENTERS,LIBRARY, HOSPITAL.
Location
Province ON
County York
Area Richmond Hill
Zoning R3
Direction Yonge St /Baif Blvd
Rooms
Kitchen 1
Interior
Interior Features Built-In Appliances, Elevator
Heating Electric Forced Air
Cooling Central Air
Fireplace No
Window Features Window Coverings
Appliance Dishwasher, Dryer, Range Hood, Refrigerator, Stove, Washer
Laundry In-Suite
Exterior
Exterior Feature Balcony, Controlled Entry, Landscape Lighting, Landscaped, Lighting, Recreational Area
Parking Features Exclusive
Garage Spaces 2.0
Pool Outdoor Pool
View Y/N true
View Clear
Roof Type Flat
Porch Open
Garage No
Building
Lot Description Urban, Hospital, Library, Park, Place of Worship, Playground Nearby, Public Parking, Public Transit, Quiet Area, Rec./Community Centre, Regional Mall, School Bus Route, Schools, Shopping Nearby, Trails
Faces Yonge St /Baif Blvd
Foundation Concrete Perimeter
Sewer Sewer (Municipal)
Water Municipal
Architectural Style 1 Storey/Apt
Structure Type Block
New Construction No
Others
HOA Fee Include Insurance,Building Maintenance,Cable TV,Central Air Conditioning,Common Elements,Maintenance Grounds,Heat,Internet,Hydro,Gas,Parking,Trash,Property Management Fees,Snow Removal,Telephone,Utilities,Water
Senior Community false
Tax ID 290410251
Ownership Condominium
Read Less




