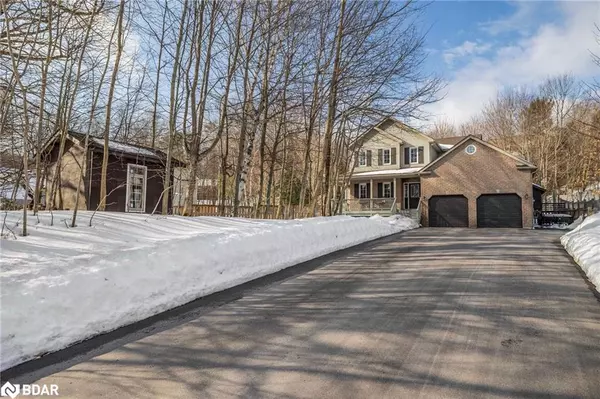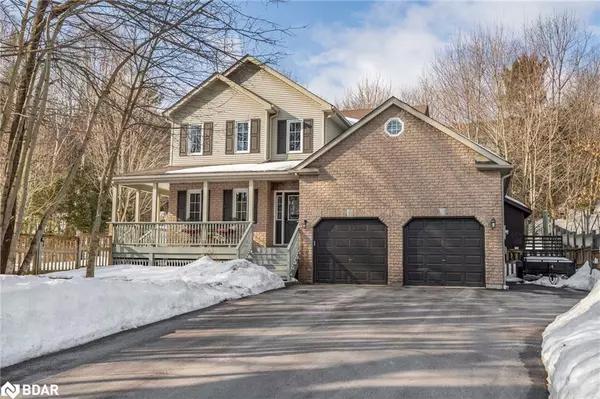For more information regarding the value of a property, please contact us for a free consultation.
3358 6 Line N Coldwater, ON L0K 1E0
Want to know what your home might be worth? Contact us for a FREE valuation!

Our team is ready to help you sell your home for the highest possible price ASAP
Key Details
Sold Price $1,015,000
Property Type Single Family Home
Sub Type Single Family Residence
Listing Status Sold
Purchase Type For Sale
Square Footage 2,015 sqft
Price per Sqft $503
MLS Listing ID 40544634
Sold Date 03/15/24
Style Two Story
Bedrooms 4
Full Baths 2
Half Baths 1
Abv Grd Liv Area 2,823
Originating Board Barrie
Year Built 2003
Annual Tax Amount $3,950
Property Description
Welcome to this exquisitely renovated two-story home in Sugarbush, Coldwater. With 2823 finished sq ft of thoughtfully designed living space, this residence seamlessly blends modern luxury and timeless charm. Boasting four bedrooms, three on the upper floor and one in the basement, along with two full bathrooms and an additional powder room, convenience is paramount. A well-appointed kitchen, complete with high-end appliances and ample counter space, serves as the heart of the home. The basement offers an entertainment hub with a comfortable REC room for movie nights, games, or a home gym.Step outside to a large fenced-in yard with a wooden deck, patio, and garden shed, providing privacy and space for outdoor activities. Located in the sought-after Sugarbush neighbourhood of Coldwater, this home offers not only comfort but also proximity to outdoor activities. Easy access to skiing facilities, mountain biking trails, and scenic hiking paths makes it an ideal residence for outdoor enthusiasts.
Location
Province ON
County Simcoe County
Area Oro-Medonte
Zoning RG
Direction Horseshoe Valley Rd W to Line 6 to sign
Rooms
Other Rooms Storage
Basement Full, Finished, Sump Pump
Kitchen 1
Interior
Interior Features Auto Garage Door Remote(s), Built-In Appliances, Ceiling Fan(s), Central Vacuum Roughed-in, Sewage Pump
Heating Fireplace-Gas, Forced Air, Natural Gas
Cooling Central Air
Fireplaces Number 1
Fireplaces Type Family Room, Gas
Fireplace Yes
Window Features Window Coverings
Appliance Water Heater, Built-in Microwave, Dishwasher, Dryer, Refrigerator, Stove, Washer, Wine Cooler
Laundry Laundry Room, Main Level
Exterior
Parking Features Attached Garage, Garage Door Opener, Asphalt
Garage Spaces 2.0
Fence Full
Roof Type Asphalt Shing
Lot Frontage 98.41
Lot Depth 187.7
Garage Yes
Building
Lot Description Rural, Irregular Lot, Beach, Campground, Near Golf Course, Schools, Skiing
Faces Horseshoe Valley Rd W to Line 6 to sign
Foundation Concrete Block
Sewer Septic Tank
Water Municipal
Architectural Style Two Story
New Construction No
Others
Senior Community false
Tax ID 585330060
Ownership Freehold/None
Read Less




