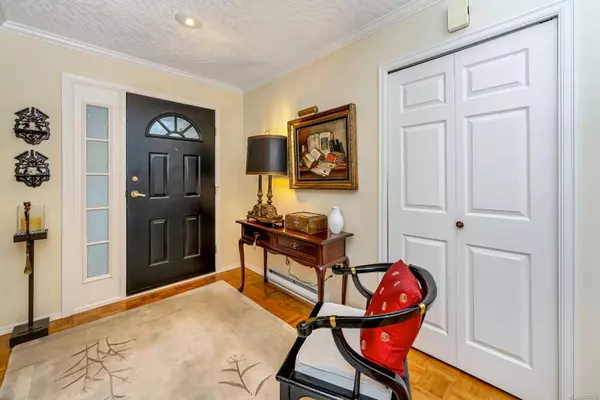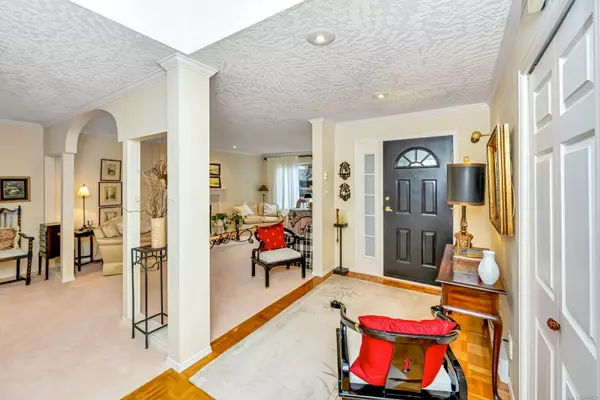For more information regarding the value of a property, please contact us for a free consultation.
683 Pine Ridge Dr Cobble Hill, BC V0R 1L1
Want to know what your home might be worth? Contact us for a FREE valuation!

Our team is ready to help you sell your home for the highest possible price ASAP
Key Details
Sold Price $810,000
Property Type Single Family Home
Sub Type Single Family Detached
Listing Status Sold
Purchase Type For Sale
Square Footage 1,741 sqft
Price per Sqft $465
Subdivision Arbutus Ridge
MLS Listing ID 949032
Sold Date 03/15/24
Style Rancher
Bedrooms 2
HOA Fees $498/mo
Rental Info Some Rentals
Year Built 1994
Annual Tax Amount $3,718
Tax Year 2023
Lot Size 5,227 Sqft
Acres 0.12
Property Description
Welcome to Arbutus Ridge. A premier 55+ community! This charming two-bedroom rancher offers plenty of living space, with a designated living room, separate dining room and large family room anchored by a gas fireplace. The kitchen offers ample counter space and storage, accompanied by an eating nook. The spacious primary bedroom is equipped with a roomy ensuite and walk-in closet. Relax on the deck accessible by both the primary bedroom or living room and enjoy the private backyard overlooking the 4th fairway. Enjoy the luxury of full-time security-guarded access and an array of amenities including a seasonal outdoor pool, billiards/games room, tennis court, workshop, hobby rooms, clubs, salon, kayak storage, private ocean access with boat launch and RV & boat storage. Indulge in community gatherings at the waterfront BBQ area, relishing the perfect balance of city convenience and tranquil retreat.
Location
Province BC
County Capital Regional District
Area Ml Cobble Hill
Zoning SFD
Direction East
Rooms
Basement Crawl Space
Main Level Bedrooms 2
Kitchen 1
Interior
Heating Baseboard, Electric
Cooling None
Flooring Carpet, Hardwood, Wood
Fireplaces Number 2
Fireplaces Type Family Room, Gas, Living Room
Equipment Central Vacuum
Fireplace 1
Window Features Aluminum Frames
Appliance F/S/W/D, Microwave
Laundry In House
Exterior
Exterior Feature Balcony/Deck, Garden, Low Maintenance Yard, Sprinkler System
Garage Spaces 2.0
Amenities Available Common Area
Roof Type Asphalt Shingle
Handicap Access Accessible Entrance, Ground Level Main Floor, Primary Bedroom on Main
Parking Type Driveway, Garage Double
Total Parking Spaces 2
Building
Lot Description Adult-Oriented Neighbourhood, Cul-de-sac, Curb & Gutter, Landscaped, On Golf Course, Park Setting, Quiet Area, Serviced, Square Lot, Wooded Lot
Building Description Frame Wood,Vinyl Siding, Rancher
Faces East
Foundation Poured Concrete
Sewer Sewer Connected
Water Municipal
Architectural Style West Coast
Additional Building None
Structure Type Frame Wood,Vinyl Siding
Others
HOA Fee Include Septic,Water
Restrictions Building Scheme
Tax ID 017-510-848
Ownership Freehold/Strata
Pets Description Aquariums, Birds, Caged Mammals, Cats, Dogs, Number Limit, Size Limit
Read Less
Bought with Royal LePage Coast Capital - Westshore
GET MORE INFORMATION





