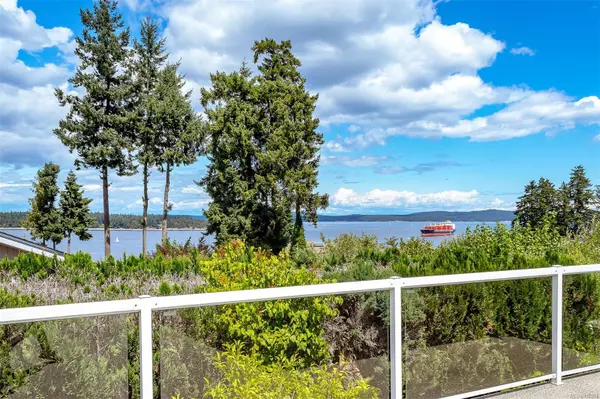For more information regarding the value of a property, please contact us for a free consultation.
11275 Green Hill Dr Ladysmith, BC V9G 1Y4
Want to know what your home might be worth? Contact us for a FREE valuation!

Our team is ready to help you sell your home for the highest possible price ASAP
Key Details
Sold Price $795,000
Property Type Single Family Home
Sub Type Single Family Detached
Listing Status Sold
Purchase Type For Sale
Square Footage 1,889 sqft
Price per Sqft $420
MLS Listing ID 952354
Sold Date 03/15/24
Style Ground Level Entry With Main Up
Bedrooms 2
Rental Info Unrestricted
Year Built 1970
Annual Tax Amount $3,477
Tax Year 2023
Lot Size 10,890 Sqft
Acres 0.25
Property Description
Sunny Saltair character home with fabulous ocean views! Large wrap-around deck provides plenty of space for entertaining while watching whales, wildlife and boats leisurely pass by. Generous sized rooms and vaulted ceilings with exposed beams. Meticulously maintained including recent roof, gas furnace, air conditioner, 2 gas fireplaces, walk in shower, Dura-deck, exterior paint, flooring, vinyl windows, new septic field in 2020, pump out June 2023. Indoor workshop with lots of storage for your projects. Carport with storage shed and room to park your RV. The back yard has a bunkie with loft bed, electricity and sink which would make a wonderful artist studio, or additional sleeping accommodations for guests. Don't miss your opportunity to live in this much sought after neighbourhood.
Location
Province BC
County Cowichan Valley Regional District
Area Du Ladysmith
Zoning R-3
Direction South
Rooms
Other Rooms Guest Accommodations, Storage Shed
Basement Walk-Out Access
Main Level Bedrooms 1
Kitchen 1
Interior
Interior Features Vaulted Ceiling(s), Workshop
Heating Forced Air, Natural Gas
Cooling Air Conditioning, Central Air
Flooring Mixed
Fireplaces Number 2
Fireplaces Type Gas
Fireplace 1
Window Features Vinyl Frames
Laundry In House
Exterior
Exterior Feature Garden, Low Maintenance Yard
Carport Spaces 1
View Y/N 1
View Mountain(s), Ocean
Roof Type Membrane
Parking Type Carport, Driveway
Total Parking Spaces 2
Building
Lot Description Level, No Through Road, Quiet Area, Recreation Nearby
Building Description Frame Wood,Insulation: Ceiling,Insulation: Walls,Wood, Ground Level Entry With Main Up
Faces South
Foundation Poured Concrete
Sewer Septic System
Water Municipal
Architectural Style Post & Beam
Structure Type Frame Wood,Insulation: Ceiling,Insulation: Walls,Wood
Others
Tax ID 003-507-220
Ownership Freehold
Pets Description Aquariums, Birds, Caged Mammals, Cats, Dogs
Read Less
Bought with 460 Realty Inc. (NA)
GET MORE INFORMATION





