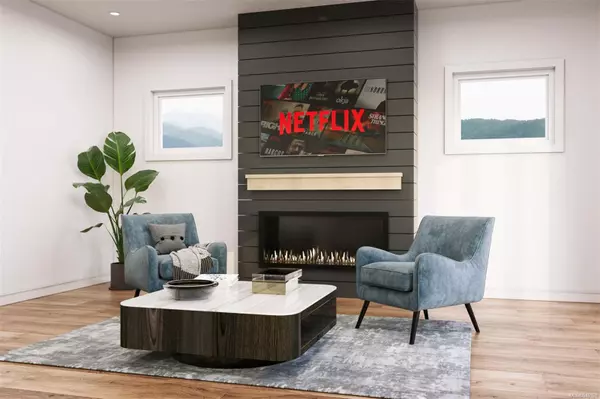For more information regarding the value of a property, please contact us for a free consultation.
2283 Hudson Terr Sooke, BC V9Z 0N2
Want to know what your home might be worth? Contact us for a FREE valuation!

Our team is ready to help you sell your home for the highest possible price ASAP
Key Details
Sold Price $1,330,000
Property Type Single Family Home
Sub Type Single Family Detached
Listing Status Sold
Purchase Type For Sale
Square Footage 4,240 sqft
Price per Sqft $313
MLS Listing ID 949328
Sold Date 03/15/24
Style Main Level Entry with Lower/Upper Lvl(s)
Bedrooms 8
Rental Info Unrestricted
Year Built 2024
Annual Tax Amount $2,252
Tax Year 2023
Lot Size 5,227 Sqft
Acres 0.12
Property Description
Welcome to this exceptionally constructed brand new ocean view home that truly offers it all! This west coast style build is perched perfectly to take advantage of 180 degrees of the supernatural setting around it. Over 4200 square feet of luxurious living space including a 2 bedroom legal suite above the garage & the option additional separate living downstairs. The main floor offers sweeping views throughout! The oversized kitchen includes a large island & high end appliances. The dining & living space will be finished beautifully with a custom fire place and easy access to a well sized deck perfect for barbecuing and relaxing while looking out to the ocean. The upper level has a generously sized master bed with huge walk in closet & spa like ensuite. The lower level offers many scenarios as you have a large rec room, games room/bar and two more bedroooms all with a separate entrance & equipped for separately sustained living. Call now & get in before its finished being built!
Location
Province BC
County Capital Regional District
Area Sk Broomhill
Direction Southwest
Rooms
Basement Full
Main Level Bedrooms 1
Kitchen 2
Interior
Interior Features Dining Room, Dining/Living Combo, Eating Area
Heating Baseboard, Electric, Heat Pump
Cooling Air Conditioning
Fireplaces Number 1
Fireplaces Type Electric
Fireplace 1
Appliance F/S/W/D
Laundry In House
Exterior
Exterior Feature Balcony/Deck, Fencing: Full
Garage Spaces 2.0
View Y/N 1
View City, Mountain(s), Valley, Ocean
Roof Type Asphalt Shingle
Handicap Access Ground Level Main Floor
Parking Type EV Charger: Common Use - Installed, EV Charger: Dedicated - Roughed In, Garage Double
Total Parking Spaces 4
Building
Building Description Cement Fibre, Main Level Entry with Lower/Upper Lvl(s)
Faces Southwest
Foundation Poured Concrete
Sewer Sewer Connected
Water Municipal
Architectural Style West Coast
Additional Building Exists
Structure Type Cement Fibre
Others
Tax ID 031-767-044
Ownership Freehold
Pets Description Aquariums, Birds, Caged Mammals, Cats, Dogs
Read Less
Bought with Coldwell Banker Oceanside Real Estate
GET MORE INFORMATION





