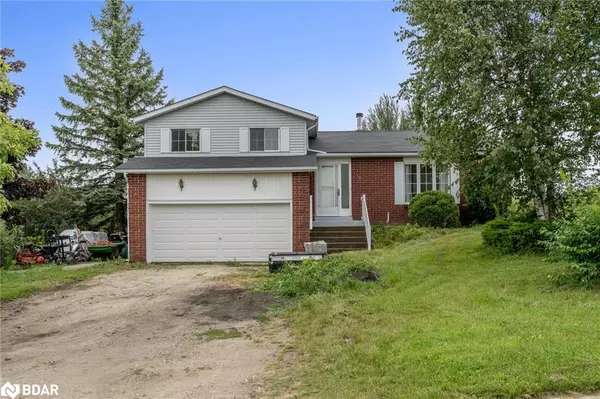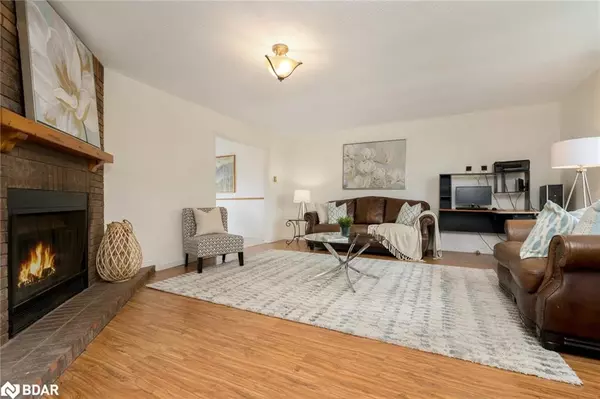For more information regarding the value of a property, please contact us for a free consultation.
3 Evans Avenue Amaranth, ON L9W 3Z1
Want to know what your home might be worth? Contact us for a FREE valuation!

Our team is ready to help you sell your home for the highest possible price ASAP
Key Details
Sold Price $720,000
Property Type Single Family Home
Sub Type Single Family Residence
Listing Status Sold
Purchase Type For Sale
Square Footage 1,545 sqft
Price per Sqft $466
MLS Listing ID 40524343
Sold Date 03/13/24
Style Sidesplit
Bedrooms 3
Full Baths 2
Abv Grd Liv Area 1,545
Originating Board Barrie
Annual Tax Amount $4,275
Property Description
Welcome to Waldemar. Located minutes from Grand Valley and Orangeville, this 4-level side-split home offers lots of space for you to enjoy. A sun-filled main level features a large Living room with a wood-burning fireplace to keep cozy on cool winter days, and a large Dining Room and Kitchen perfect for family gatherings and entertaining. The ground-level family room features french doors to access the large yard and offers a great space to use as an additional living space or for a home office. The upper level provides 3 large bedrooms, with a four-piece bathroom. The Primary bedroom features an ensuite bathroom. Outside the spacious deck overlooks the large rear yard that offers many possibilities. New Septic 2021, Fiber Internet Available
Location
Province ON
County Dufferin
Area Amaranth
Zoning HR
Direction 10th Line & Henry Street
Rooms
Basement Full, Unfinished, Sump Pump
Kitchen 1
Interior
Interior Features Ceiling Fan(s)
Heating Forced Air, Natural Gas
Cooling Central Air
Fireplace No
Appliance Water Heater, Dishwasher, Dryer, Range Hood, Refrigerator, Stove, Washer
Exterior
Garage Attached Garage
Garage Spaces 2.0
Waterfront No
Waterfront Description River/Stream
Roof Type Asphalt Shing
Lot Frontage 64.0
Lot Depth 200.0
Parking Type Attached Garage
Garage Yes
Building
Lot Description Rural, Quiet Area
Faces 10th Line & Henry Street
Foundation Poured Concrete
Sewer Septic Tank
Water Municipal
Architectural Style Sidesplit
Structure Type Vinyl Siding
New Construction No
Others
Senior Community false
Tax ID 340430040
Ownership Freehold/None
Read Less
GET MORE INFORMATION





