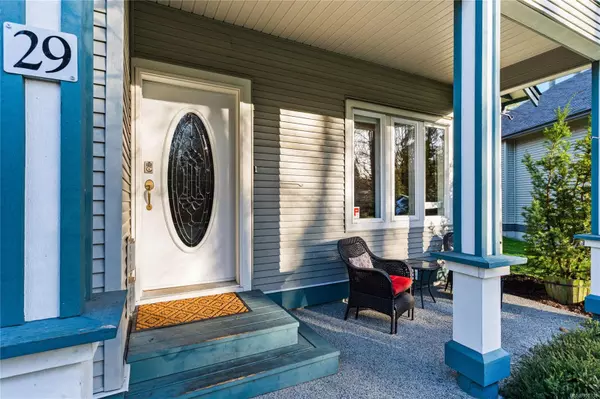For more information regarding the value of a property, please contact us for a free consultation.
6078 Truesdale St #29 Duncan, BC V9L 0B4
Want to know what your home might be worth? Contact us for a FREE valuation!

Our team is ready to help you sell your home for the highest possible price ASAP
Key Details
Sold Price $543,000
Property Type Townhouse
Sub Type Row/Townhouse
Listing Status Sold
Purchase Type For Sale
Square Footage 1,385 sqft
Price per Sqft $392
Subdivision Creek Trail Properties
MLS Listing ID 950338
Sold Date 03/14/24
Style Main Level Entry with Upper Level(s)
Bedrooms 3
HOA Fees $375/mo
Rental Info Unrestricted
Year Built 2007
Annual Tax Amount $2,742
Tax Year 2023
Lot Size 1,306 Sqft
Acres 0.03
Property Description
A sparkling townhome at Creek Trail Properties! This unit offers an exceptional location within the complex, immersed in a park-like setting with southern exposure and soothing sounds of the nearby creek. Soaring 17’10 foot vaulted ceilings create an open and airy atmosphere while the natural gas fireplace adds warmth and ambiance. Multi-faceted kitchen with stainless steel appliances, plenty of pantry space and bar top. A versatile layout to accommodate different lifestyles and generous storage throughout. Enjoy the convenience of an extended garage for secure parking and ample guest parking just steps away. A charming backyard with raised patio and garden boxes allowing you to revel in the outdoors. Well-maintained strata that permits rentals and pets of any size. Close to walking trails, recreation and all of Duncan’s wonderful amenities. Practicality, comfort, harmony. It's time to make your move.
Location
Province BC
County North Cowichan, Municipality Of
Area Du West Duncan
Direction Southwest
Rooms
Basement Crawl Space
Main Level Bedrooms 1
Kitchen 1
Interior
Interior Features Bar, Vaulted Ceiling(s)
Heating Baseboard, Electric
Cooling None
Fireplaces Number 1
Fireplaces Type Gas, Living Room
Fireplace 1
Appliance Dishwasher, F/S/W/D, Microwave, See Remarks
Laundry In Unit
Exterior
Exterior Feature Balcony/Patio, Fencing: Full, Garden, Low Maintenance Yard
Garage Spaces 1.0
Roof Type Asphalt Shingle
Handicap Access Primary Bedroom on Main
Parking Type Driveway, Garage
Total Parking Spaces 2
Building
Lot Description Central Location, Curb & Gutter, Easy Access, Landscaped, Park Setting, Quiet Area, Recreation Nearby, Shopping Nearby, Southern Exposure
Building Description Frame Wood,Vinyl Siding, Main Level Entry with Upper Level(s)
Faces Southwest
Story 2
Foundation Poured Concrete
Sewer Sewer Connected
Water Municipal
Structure Type Frame Wood,Vinyl Siding
Others
Tax ID 027-319-873
Ownership Freehold/Strata
Pets Description Aquariums, Birds, Caged Mammals, Cats, Dogs, Number Limit
Read Less
Bought with Pemberton Holmes Ltd. (Dun)
GET MORE INFORMATION





