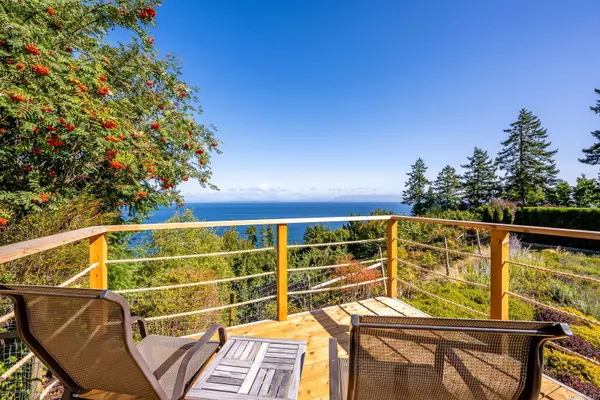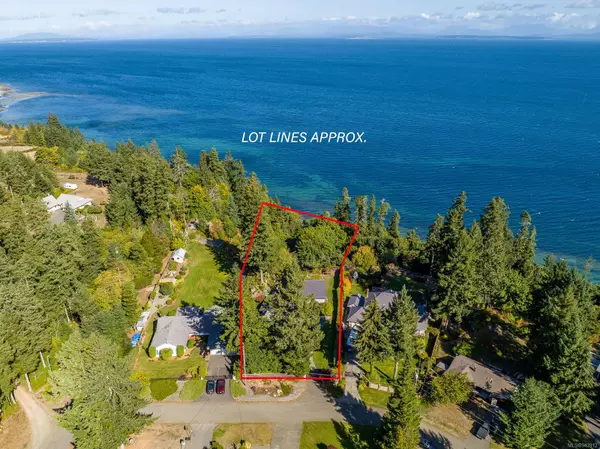For more information regarding the value of a property, please contact us for a free consultation.
8068 Harmony Cres Merville, BC V0R 2M0
Want to know what your home might be worth? Contact us for a FREE valuation!

Our team is ready to help you sell your home for the highest possible price ASAP
Key Details
Sold Price $1,675,000
Property Type Single Family Home
Sub Type Single Family Detached
Listing Status Sold
Purchase Type For Sale
Square Footage 2,763 sqft
Price per Sqft $606
MLS Listing ID 943912
Sold Date 03/14/24
Style Main Level Entry with Lower/Upper Lvl(s)
Bedrooms 3
Rental Info Unrestricted
Year Built 1994
Annual Tax Amount $6,957
Tax Year 2023
Lot Size 2.520 Acres
Acres 2.52
Property Description
Stunning Architecturally designed high bank waterfront home on William Beach. This special 2.5 acre private acreage has the most gorgeous views as you perch on the new observation deck overlooking the Georgia strait, mainland and the coastal mountains. This gated acreage gives you privacy with a perfect amount of space on the upper section and prevents any view changes as you own all the way down the bank to the high water mark on the beach. This allows you 180 degree views without the unpredictability of walk on waterfront. High end finishing throughout with hardwood floors, granite counter tops and fir doors, trim and window sills. This is what mainlanders move for this West Coast home is the epitome of our Island lifestyle come see why it has everything you have been waiting for!
Location
Province BC
County Comox Valley Regional District
Area Cv Merville Black Creek
Zoning RU-20
Direction Southeast
Rooms
Other Rooms Storage Shed
Basement Finished, Partial
Main Level Bedrooms 2
Kitchen 1
Interior
Interior Features Dining/Living Combo
Heating Electric, Hot Water
Cooling Wall Unit(s)
Flooring Carpet, Hardwood, Tile
Fireplaces Number 1
Fireplaces Type Insert, Wood Burning
Equipment Electric Garage Door Opener
Fireplace 1
Window Features Blinds,Wood Frames
Appliance Dishwasher, F/S/W/D, Oven Built-In
Laundry In House
Exterior
Exterior Feature Balcony, Balcony/Patio, Fencing: Full, Low Maintenance Yard
Garage Spaces 2.0
Utilities Available Cable To Lot, Electricity To Lot, Phone To Lot
Waterfront 1
Waterfront Description Ocean
View Y/N 1
View Ocean
Roof Type Asphalt Shingle,Tar/Gravel
Parking Type Garage Double, RV Access/Parking
Total Parking Spaces 2
Building
Lot Description Acreage, Irrigation Sprinkler(s), Landscaped, Quiet Area, Recreation Nearby, Rural Setting, Southern Exposure
Building Description Frame Wood, Main Level Entry with Lower/Upper Lvl(s)
Faces Southeast
Foundation Poured Concrete
Sewer Septic System
Water Cooperative
Architectural Style West Coast
Structure Type Frame Wood
Others
Restrictions ALR: No,Building Scheme,Restrictive Covenants
Tax ID 002-306-646
Ownership Freehold
Pets Description Aquariums, Birds, Caged Mammals, Cats, Dogs
Read Less
Bought with Oakwyn Realty Ltd. (NA)
GET MORE INFORMATION





