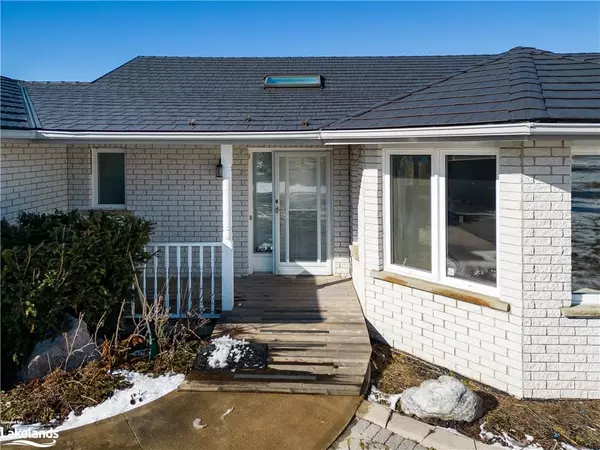For more information regarding the value of a property, please contact us for a free consultation.
109 Penny Lane Meaford Municipality, ON N4L 1A5
Want to know what your home might be worth? Contact us for a FREE valuation!

Our team is ready to help you sell your home for the highest possible price ASAP
Key Details
Sold Price $950,000
Property Type Single Family Home
Sub Type Single Family Residence
Listing Status Sold
Purchase Type For Sale
Square Footage 1,774 sqft
Price per Sqft $535
MLS Listing ID 40549439
Sold Date 03/13/24
Style Bungalow
Bedrooms 3
Full Baths 2
Half Baths 1
Abv Grd Liv Area 3,097
Originating Board The Lakelands
Annual Tax Amount $6,367
Lot Size 10.700 Acres
Acres 10.7
Property Description
Nestled on a private 10-acre parcel, this 3-bedroom, 3200 square feet bungalow offers unparalleled tranquility and breathtaking views of Georgian Bay.
With an inviting open-concept layout, the spacious living area boasts expansive windows bathing the space in natural light framing the 180 degree views of the Bay
Retreat to the master suite, with access to the expansive deck, where you can enjoy your morning coffee .
The walkout lower level is an entertainer's paradise, featuring a spacious recreation room, wet bar, and direct access to the backyard oasis, ideal for hosting summer barbecues or relaxing evenings under the stars.
Experience the outdoor lifestyle with direct access to a myriad of recreational activities just minutes away. Whether you're an avid golfer, ski enthusiast, or nature lover, this location offers endless possibilities for outdoor adventures, including hiking trails, and water activities.
Conveniently located just 5 minutes from Meaford downtown and schools, this property offers the perfect blend of privacy and convenience. Escape the hustle and bustle of city life and embrace the tranquility of country living, while still enjoying easy access to urban amenities.
Location
Province ON
County Grey
Area Meaford
Zoning CR-12
Direction Grey Road 7 south to John Street, North onto Penny Lane.
Rooms
Basement Full, Partially Finished
Kitchen 1
Interior
Interior Features None
Heating Forced Air-Propane
Cooling Central Air
Fireplace No
Window Features Window Coverings
Appliance Built-in Microwave, Dishwasher, Gas Stove, Stove, Washer
Exterior
Garage Attached Garage, Asphalt, Circular
Garage Spaces 2.0
Waterfront No
View Y/N true
Roof Type Metal
Parking Type Attached Garage, Asphalt, Circular
Garage Yes
Building
Lot Description Rural, Rectangular, Ample Parking, Near Golf Course, Schools, Skiing, View from Escarpment
Faces Grey Road 7 south to John Street, North onto Penny Lane.
Foundation Concrete Perimeter
Sewer Septic Tank
Water Drilled Well
Architectural Style Bungalow
New Construction No
Others
Senior Community false
Tax ID 371210144
Ownership Freehold/None
Read Less
GET MORE INFORMATION





