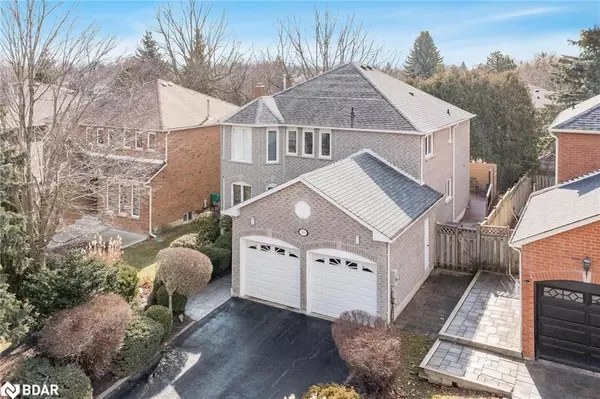For more information regarding the value of a property, please contact us for a free consultation.
200 Elman Crescent Newmarket, ON L3Y 7X3
Want to know what your home might be worth? Contact us for a FREE valuation!

Our team is ready to help you sell your home for the highest possible price ASAP
Key Details
Sold Price $1,350,000
Property Type Single Family Home
Sub Type Single Family Residence
Listing Status Sold
Purchase Type For Sale
Square Footage 2,800 sqft
Price per Sqft $482
MLS Listing ID 40549772
Sold Date 03/12/24
Style Two Story
Bedrooms 5
Full Baths 3
Half Baths 1
Abv Grd Liv Area 3,529
Originating Board Barrie
Year Built 1987
Annual Tax Amount $5,804
Property Description
Top 5 Reasons You Will Love This Home: 1) Meticulously cared for 5-bedroom home set peacefully on a tranquil crescent presenting an enticing all-brick exterior 2) Experience the epitome of spacious living with ample room to grow, featuring generously sized bedrooms and four thoughtfully placed bathrooms, ensuring comfort for every member of the household 3) Entertain with ease in the heart of the home, where the inviting eat-in kitchen opens to the back deck, or gather in the warmth of the family room, complete with a gas fireplace, alongside an additional living and dining room 4) Fully finished basement where you will discover a fifth bedroom, an extensive recreation room designed for leisure or relaxation, and a luxurious 3-piece bathroom 5) Family-friendly neighbourhood where convenience meets community with proximity to esteemed schools, essential amenities, and seamless Highway 400 access. 3,529 fin.sq.ft. Age 37. Visit our website for more detailed information.
Location
Province ON
County York
Area Newmarket
Zoning R1-D
Direction Bristol Rd/Elman Cres
Rooms
Basement Full, Finished
Kitchen 1
Interior
Interior Features High Speed Internet, Built-In Appliances, Central Vacuum
Heating Forced Air, Natural Gas
Cooling Central Air
Fireplaces Number 2
Fireplaces Type Gas
Fireplace Yes
Appliance Dishwasher, Dryer, Microwave, Refrigerator, Stove, Washer
Laundry Main Level
Exterior
Parking Features Attached Garage, Asphalt
Garage Spaces 2.0
Fence Full
Utilities Available Cable Connected, Cell Service, Electricity Connected, Garbage/Sanitary Collection, Natural Gas Connected, Phone Connected
Roof Type Asphalt Shing
Porch Deck
Lot Frontage 49.2
Lot Depth 115.4
Garage Yes
Building
Lot Description Urban, Landscaped, Major Highway, Park, Playground Nearby, Quiet Area, Schools
Faces Bristol Rd/Elman Cres
Foundation Poured Concrete
Sewer Sewer (Municipal)
Water Municipal
Architectural Style Two Story
New Construction No
Others
Senior Community false
Tax ID 035760368
Ownership Freehold/None
Read Less




