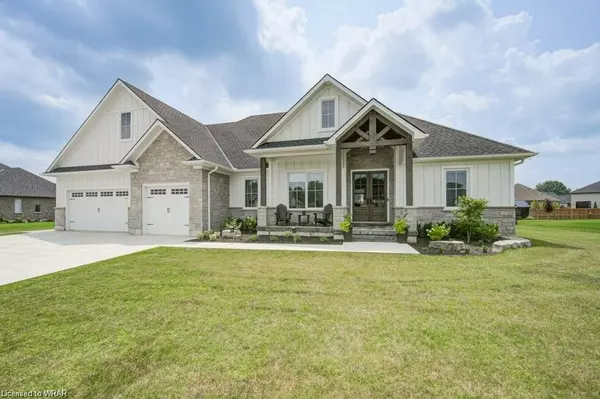For more information regarding the value of a property, please contact us for a free consultation.
56 August Crescent Otterville, ON N0J 1R0
Want to know what your home might be worth? Contact us for a FREE valuation!

Our team is ready to help you sell your home for the highest possible price ASAP
Key Details
Sold Price $1,300,000
Property Type Single Family Home
Sub Type Single Family Residence
Listing Status Sold
Purchase Type For Sale
Square Footage 2,262 sqft
Price per Sqft $574
MLS Listing ID 40546855
Sold Date 03/12/24
Style Bungalow
Bedrooms 4
Full Baths 2
Abv Grd Liv Area 2,262
Originating Board Waterloo Region
Year Built 2021
Annual Tax Amount $6,348
Lot Size 0.760 Acres
Acres 0.76
Property Description
Welcome to 56 August Cres, located in the Prestigious Sweet Creek Estates in Otterville. An immaculate 4 Bedroom Custom Built Bungalow offering an impressive modern Open Concept floor plan. The Great Room boasts Vaulted Ceilings, and a Floor to Ceiling Stone Fireplace, which is open to the Chef's Kitchen with a Large Breakfast Island, Walk In Pantry and High-End Appliances. The Master Bedroom is a Luxurious Retreat with a relaxing Soaker Tub and a beautiful tile shower. The main floor also boasts three more spacious Bedrooms and one could be use as a Main Floor Office. The Lower level is waiting for your personality & final finishing, framing and electrical all done. Backyard features a covered back deck and a Manicured Fire Pit for summertime entertaining. This home is only a 20 minute drive to 401 & 403 for your trips to the city, Escape from the city and enjoy a small town living. This home shows 10++
Location
Province ON
County Oxford
Area Norwich
Zoning R1
Direction From Otterville Road, North onto Maple Street, then onto August Crescent
Rooms
Basement Full, Partially Finished, Sump Pump
Kitchen 1
Interior
Interior Features High Speed Internet, Auto Garage Door Remote(s), Ceiling Fan(s)
Heating Fireplace-Gas, Forced Air, Natural Gas, Gas Hot Water
Cooling Central Air
Fireplace Yes
Window Features Window Coverings
Appliance Water Heater Owned, Dishwasher, Dryer, Range Hood, Refrigerator, Stove, Washer
Laundry Main Level
Exterior
Exterior Feature Landscaped, Lawn Sprinkler System, Lighting
Garage Attached Garage, Garage Door Opener
Garage Spaces 3.0
Utilities Available Electricity Connected, Natural Gas Connected, Recycling Pickup, Street Lights, Underground Utilities
Waterfront No
Roof Type Asphalt Shing
Street Surface Paved
Porch Deck, Patio, Porch
Lot Frontage 149.74
Lot Depth 256.94
Parking Type Attached Garage, Garage Door Opener
Garage Yes
Building
Lot Description Urban, Irregular Lot, Near Golf Course, Landscaped, Library, Open Spaces, Park, Place of Worship, Playground Nearby, Public Parking, Quiet Area, School Bus Route, Schools, Shopping Nearby, Trails
Faces From Otterville Road, North onto Maple Street, then onto August Crescent
Foundation Poured Concrete
Sewer Septic Tank
Water Municipal-Metered
Architectural Style Bungalow
Structure Type Hardboard
New Construction Yes
Schools
Elementary Schools Emily Stowe Public School
High Schools College Avenue Secondary School
Others
Senior Community false
Tax ID 000560604
Ownership Freehold/None
Read Less
GET MORE INFORMATION





