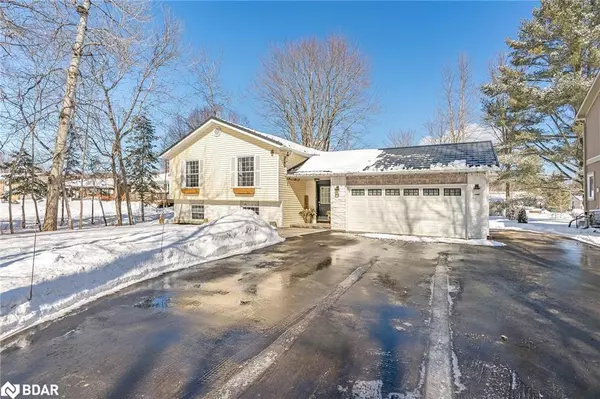For more information regarding the value of a property, please contact us for a free consultation.
2610 Westshore Crescent Severn, ON L3V 0V8
Want to know what your home might be worth? Contact us for a FREE valuation!

Our team is ready to help you sell your home for the highest possible price ASAP
Key Details
Sold Price $1,135,000
Property Type Single Family Home
Sub Type Single Family Residence
Listing Status Sold
Purchase Type For Sale
Square Footage 1,400 sqft
Price per Sqft $810
MLS Listing ID 40539371
Sold Date 03/12/24
Style Sidesplit
Bedrooms 4
Full Baths 3
Abv Grd Liv Area 2,364
Originating Board Barrie
Year Built 1997
Annual Tax Amount $3,898
Property Description
Top 5 Reasons You Will Love This Home: 1) Turn-key with stunning finishes and an ideal layout for seamless entertaining with an updated kitchen 2) Upgrades including the staircase and flooring 3) Backyard paradise with a firepit and a stamped concrete patio 4) Set with 76’ of waterfrontage and canal access leading to Lake Couchiching 5) Within a rural setting and minutes to Highway 11 access and amenities. 2,364 fin.sq.ft. Age 27. Visit our website for more detailed information.
Location
Province ON
County Simcoe County
Area Severn
Zoning R1
Direction Bayou Rd/Westshore Cres
Rooms
Basement Full, Finished
Kitchen 2
Interior
Interior Features In-Law Floorplan
Heating Forced Air, Natural Gas
Cooling Central Air
Fireplaces Type Electric
Fireplace Yes
Exterior
Garage Attached Garage, Asphalt
Garage Spaces 2.0
Waterfront Yes
Waterfront Description Lake,Direct Waterfront,North,Canal Front,Other,Lake Privileges
Roof Type Metal
Porch Deck
Lot Frontage 75.36
Lot Depth 230.3
Parking Type Attached Garage, Asphalt
Garage Yes
Building
Lot Description Rural, Rectangular, Cul-De-Sac, Major Highway, Marina, Quiet Area
Faces Bayou Rd/Westshore Cres
Foundation Concrete Block
Sewer Sewer (Municipal)
Water Municipal
Architectural Style Sidesplit
Structure Type Stone,Vinyl Siding
New Construction Yes
Others
Senior Community false
Tax ID 586160249
Ownership Freehold/None
Read Less
GET MORE INFORMATION





