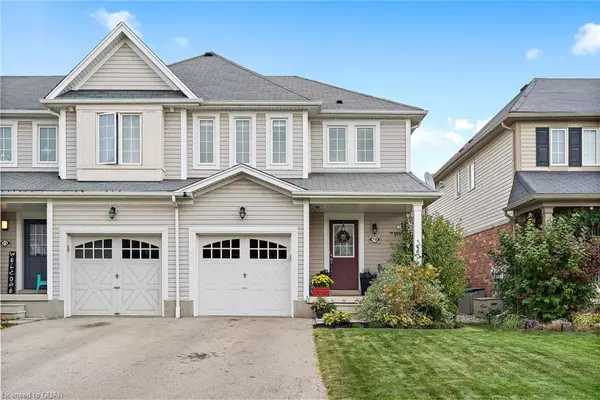For more information regarding the value of a property, please contact us for a free consultation.
79 Trowbridge Street Breslau, ON N0B 1M0
Want to know what your home might be worth? Contact us for a FREE valuation!

Our team is ready to help you sell your home for the highest possible price ASAP
Key Details
Sold Price $720,000
Property Type Townhouse
Sub Type Row/Townhouse
Listing Status Sold
Purchase Type For Sale
Square Footage 1,050 sqft
Price per Sqft $685
MLS Listing ID 40547403
Sold Date 03/10/24
Style Two Story
Bedrooms 3
Full Baths 1
Half Baths 1
Abv Grd Liv Area 1,050
Originating Board Guelph & District
Year Built 2011
Annual Tax Amount $2,624
Property Description
Attention first time home buyers! Welcome to this 2-storey freehold townhome in the Village of Breslau. No condo fees! An end unit with tons of natural light and one of the nicest lots on the street. Large kitchen overlooks the living/dining with french doors out to the new deck and beautifully manicured fully fenced back yard, perfect for kids and dogs! There is also a shed for lawnmower/outdoor furniture and a cute built-in bench with storage.
Inside access to garage; 3 bedrooms and full bath upstairs and finished basement with another bathroom and utility room for storage. Bonus: Laundry is on the 2nd floor! Room for 2 cars in driveway and one in garage. Ideal location close to Kitchener, Guelph, Hwy 7/8 and the 401 for commuters. A short walk to both Public and Catholic schools, walking trails and the community centre that has baseball, soccer, tennis and a library and splash pad coming soon! Great family oriented community. Don't miss this one!
Location
Province ON
County Waterloo
Area 5 - Woolwich And Wellesley Township
Zoning A
Direction Andover and Trowbridge
Rooms
Other Rooms Shed(s)
Basement Full, Finished
Kitchen 1
Interior
Interior Features Central Vacuum, Air Exchanger, Auto Garage Door Remote(s), Built-In Appliances
Heating Forced Air, Natural Gas
Cooling Central Air
Fireplace No
Window Features Window Coverings
Appliance Water Heater, Water Softener, Built-in Microwave, Dishwasher, Dryer, Refrigerator, Stove, Washer
Laundry Laundry Closet, Upper Level
Exterior
Exterior Feature Landscaped
Garage Attached Garage, Garage Door Opener, Asphalt, Built-In
Garage Spaces 1.0
Fence Full
Waterfront No
Roof Type Asphalt Shing
Porch Deck
Lot Frontage 25.6
Lot Depth 105.0
Parking Type Attached Garage, Garage Door Opener, Asphalt, Built-In
Garage Yes
Building
Lot Description Urban, Highway Access, Hospital, Landscaped, Park, Rec./Community Centre, Schools
Faces Andover and Trowbridge
Foundation Concrete Perimeter
Sewer Sewer (Municipal)
Water Municipal
Architectural Style Two Story
Structure Type Vinyl Siding
New Construction No
Others
Senior Community false
Tax ID 227135062
Ownership Freehold/None
Read Less
GET MORE INFORMATION





