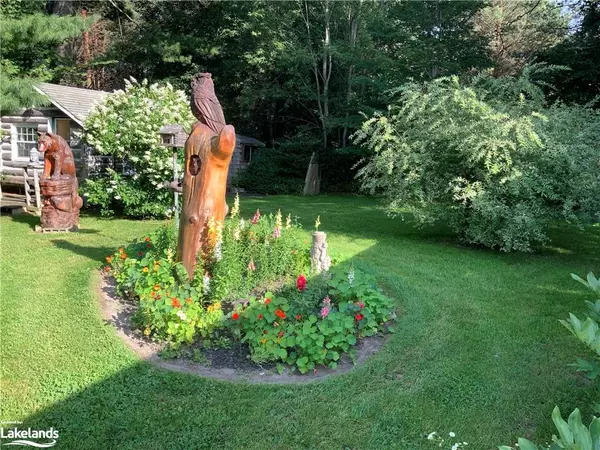For more information regarding the value of a property, please contact us for a free consultation.
54 Water Street Minden, ON K0M 2K0
Want to know what your home might be worth? Contact us for a FREE valuation!

Our team is ready to help you sell your home for the highest possible price ASAP
Key Details
Sold Price $555,000
Property Type Single Family Home
Sub Type Single Family Residence
Listing Status Sold
Purchase Type For Sale
Square Footage 1,483 sqft
Price per Sqft $374
MLS Listing ID 40537133
Sold Date 03/08/24
Style 1.5 Storey
Bedrooms 2
Full Baths 2
Abv Grd Liv Area 1,483
Originating Board The Lakelands
Year Built 1929
Annual Tax Amount $1,301
Lot Size 0.260 Acres
Acres 0.26
Property Description
This charming home sits on a beautiful level lot in Minden overlooking the Gull River and Riverwalk, and features an existing dock. A covered porch welcomes you into the foyer of this home. The large living area features a propane fireplace, built-in sitting area and arched entries from the foyer. Off the living room is a bright office space, with built-in shelves and 2 walls of windows that overlook the river. The large eat-in kitchen, with an island eating bar and banquette, has a Bosch propane cooktop, ready for the gourmet in the family. Off the kitchen is the stunning sunroom, accessed through the arched entry. Cathedral ceilings and walls of windows make this a perfect spot to curl up with a book and watch the local wildlife in you backyard. The back deck is accessible from this room. A 3 piece bath and main-floor laundry, pantry closet and a mud room complete this level. At the top of the stairs is a lovely, sunlit family room with a wall of windows and skylights. Relax in the summer and watch the tubers float down the river. Both bedrooms on this level overlook the river and share a 4 piece bath. The walk-in closet in the primary bedroom, provides plenty of storage. Outside, the charming log bunkie can be used for extra sleeping or perhaps a studio for the artist in the family. A large detached single garage has a workbench and a greenhouse at the back. The backyard is a calming, private haven and will be your go to spot in the summer, when you are not enjoying the river. Walk downtown to the shops or to the grocery store from this conveniently located home.
Location
Province ON
County Haliburton
Area Minden Hills
Zoning R1
Direction from Highway 35 in Minden, take Water St to #54
Rooms
Other Rooms Other
Basement Full, Unfinished, Sump Pump
Kitchen 1
Interior
Interior Features High Speed Internet, Built-In Appliances, Ceiling Fan(s), Water Meter, Water Treatment, Work Bench
Heating Fireplace-Propane, Forced Air-Propane
Cooling Central Air
Fireplaces Number 1
Fireplaces Type Living Room, Propane
Fireplace Yes
Window Features Skylight(s)
Appliance Water Heater Owned, Dryer, Refrigerator, Washer
Laundry In Bathroom, Main Level
Exterior
Exterior Feature Fishing, Year Round Living
Parking Features Detached Garage, Garage Door Opener, Asphalt
Garage Spaces 1.0
Utilities Available Cable Available, Cell Service, Electricity Connected, Phone Connected
Waterfront Description River,Indirect Waterfront,North,West,River Access,Access to Water,River/Stream
View Y/N true
View River
Roof Type Asphalt Shing
Handicap Access Stair Lift
Porch Deck, Enclosed
Lot Frontage 71.9
Garage Yes
Building
Lot Description Urban, Irregular Lot, Ample Parking, Library, Rec./Community Centre, Schools, Shopping Nearby
Faces from Highway 35 in Minden, take Water St to #54
Foundation Concrete Perimeter
Sewer Sewer (Municipal)
Water Municipal-Metered
Architectural Style 1.5 Storey
Structure Type Stone,Vinyl Siding
New Construction No
Schools
Elementary Schools Ases/Jdhes(French Immersion)
High Schools Hhss
Others
Senior Community false
Tax ID 391960052
Ownership Freehold/None
Read Less




