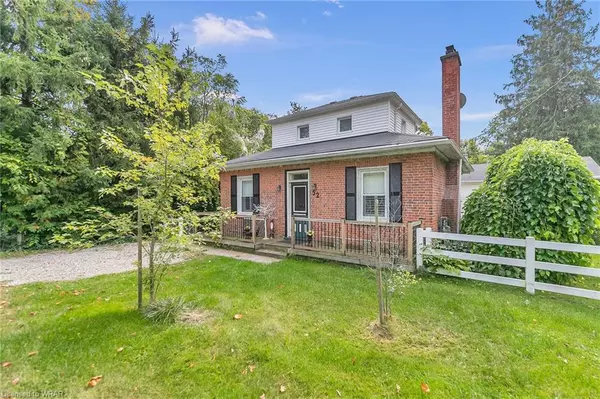For more information regarding the value of a property, please contact us for a free consultation.
52 Wolverton Road Blandford-blenheim, ON N0J 1G0
Want to know what your home might be worth? Contact us for a FREE valuation!

Our team is ready to help you sell your home for the highest possible price ASAP
Key Details
Sold Price $820,000
Property Type Single Family Home
Sub Type Single Family Residence
Listing Status Sold
Purchase Type For Sale
Square Footage 2,049 sqft
Price per Sqft $400
MLS Listing ID 40490392
Sold Date 03/10/24
Style Bungaloft
Bedrooms 4
Full Baths 1
Half Baths 1
Abv Grd Liv Area 2,049
Originating Board Waterloo Region
Annual Tax Amount $3,524
Lot Size 1.010 Acres
Acres 1.01
Property Description
Beautiful Country Setting in the Quaint Village of Wolverton, this century home has been professionally redone perfectly blending the country charm with contemporary living. Don't miss your opportunity to own and enjoy slightly over one acre of tranquility and park-like setting. This 3 + 1 bedroom loft with large walk-in closet (2 large, 2 regular sized bedrms). The bungalow Loft has a stunning kitchen with granite counter tops, huge island and great room with wood burning stove, hardwood floors, walk-out to private grilling deck, main floor laundry, Master with walk-in closet, separate detached single car garage and 2 story heated work shop with 200amp service. 200' Drilled Well, New Septic System in 2008, New Electrical, Plumbing, Water Filtration 2015, Jet pump and iron filter 2017, System & Furnace in 2020, New A/C 2019 and new hot water heater in 2023. Easy access to 401 Hwy, all amenities
Location
Province ON
County Oxford
Area Blandford Blenheim
Zoning RESIDENTIAL
Direction ALLCHIN STREET
Rooms
Basement Partial, Unfinished, Sump Pump
Kitchen 1
Interior
Interior Features Auto Garage Door Remote(s)
Heating Forced Air, Natural Gas
Cooling Central Air
Fireplaces Number 1
Fireplaces Type Electric
Fireplace Yes
Window Features Window Coverings
Appliance Water Purifier, Water Softener, Built-in Microwave, Dishwasher, Dryer, Refrigerator, Stove, Washer
Laundry In-Suite
Exterior
Garage Detached Garage, Garage Door Opener, Gravel
Garage Spaces 2.0
Utilities Available Electricity Connected, Natural Gas Connected, Recycling Pickup, Phone Connected
Waterfront No
Waterfront Description River/Stream
Roof Type Asphalt Shing
Street Surface Paved
Lot Frontage 264.0
Lot Depth 132.0
Parking Type Detached Garage, Garage Door Opener, Gravel
Garage Yes
Building
Lot Description Rural, Rectangular, Ample Parking, Greenbelt, Highway Access, Hospital, Landscaped, Library, Major Anchor, Park, Place of Worship, Rec./Community Centre, School Bus Route, Schools
Faces ALLCHIN STREET
Foundation Stone
Sewer Septic Approved
Water Drilled Well, Well
Architectural Style Bungaloft
Structure Type Vinyl Siding
New Construction No
Others
Senior Community false
Tax ID 002880038
Ownership Freehold/None
Read Less
GET MORE INFORMATION





